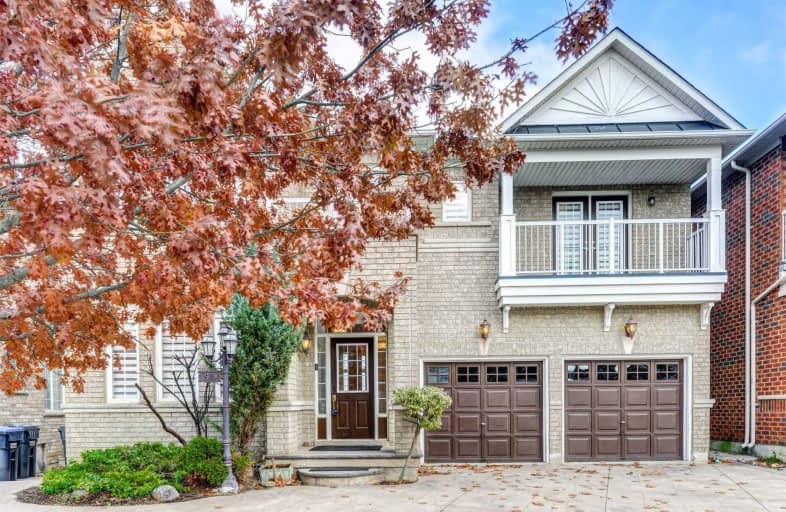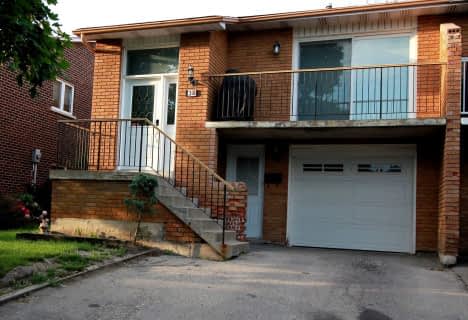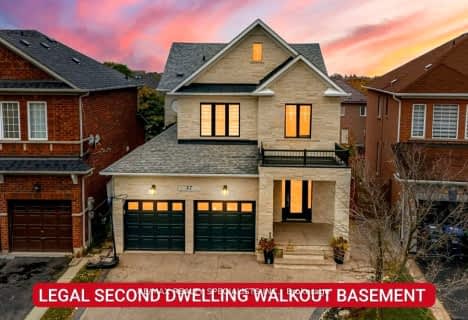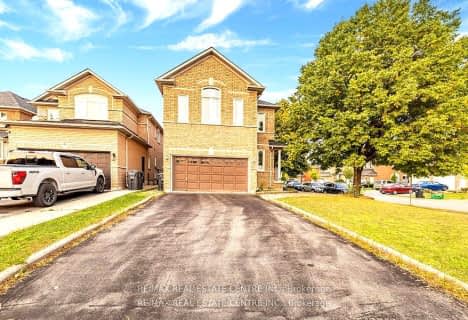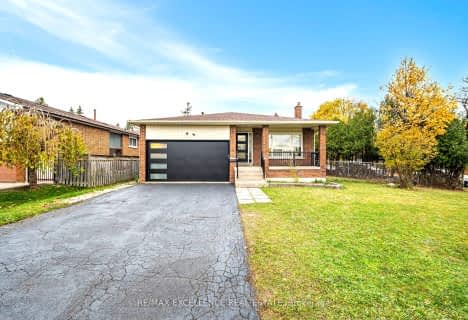
St Marguerite Bourgeoys Separate School
Elementary: CatholicÉcole élémentaire Carrefour des Jeunes
Elementary: PublicGordon Graydon Senior Public School
Elementary: PublicArnott Charlton Public School
Elementary: PublicSt Joachim Separate School
Elementary: CatholicRussell D Barber Public School
Elementary: PublicArchbishop Romero Catholic Secondary School
Secondary: CatholicCentral Peel Secondary School
Secondary: PublicHarold M. Brathwaite Secondary School
Secondary: PublicHeart Lake Secondary School
Secondary: PublicNorth Park Secondary School
Secondary: PublicNotre Dame Catholic Secondary School
Secondary: Catholic- 4 bath
- 4 bed
- 2500 sqft
62 Coronation Circle, Brampton, Ontario • L6Z 4B9 • Heart Lake West
- 4 bath
- 4 bed
295 Morningmist Street, Brampton, Ontario • L6R 2B9 • Sandringham-Wellington
