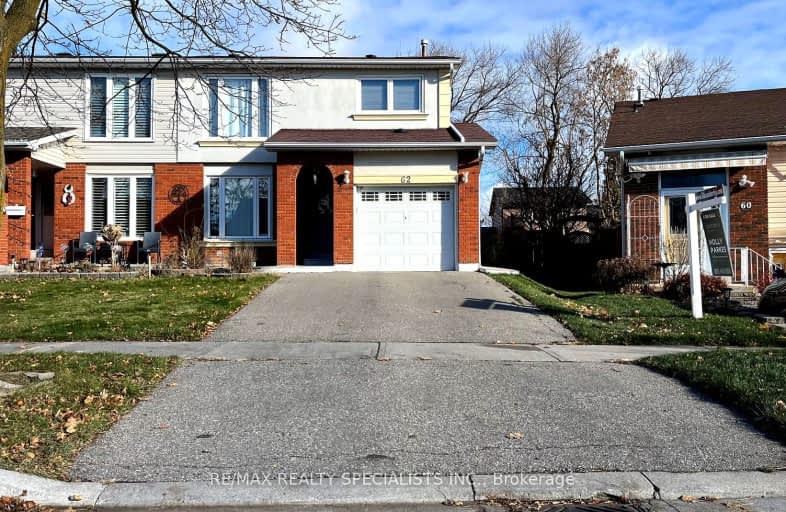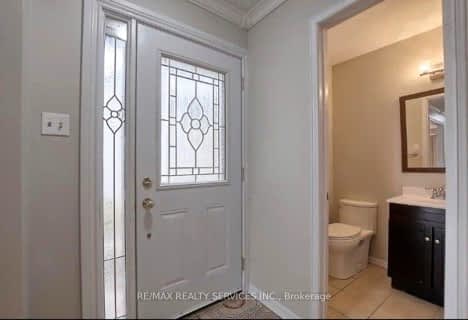Car-Dependent
- Almost all errands require a car.
Good Transit
- Some errands can be accomplished by public transportation.
Somewhat Bikeable
- Most errands require a car.

École élémentaire Carrefour des Jeunes
Elementary: PublicSt Anne Separate School
Elementary: CatholicArnott Charlton Public School
Elementary: PublicSir John A. Macdonald Senior Public School
Elementary: PublicSt Joachim Separate School
Elementary: CatholicKingswood Drive Public School
Elementary: PublicArchbishop Romero Catholic Secondary School
Secondary: CatholicCentral Peel Secondary School
Secondary: PublicCardinal Leger Secondary School
Secondary: CatholicHeart Lake Secondary School
Secondary: PublicNorth Park Secondary School
Secondary: PublicNotre Dame Catholic Secondary School
Secondary: Catholic-
Gage Park
2 Wellington St W (at Wellington St. E), Brampton ON L6Y 4R2 2.94km -
Chinguacousy Park
Central Park Dr (at Queen St. E), Brampton ON L6S 6G7 4.08km -
Aloma Park Playground
Avondale Blvd, Brampton ON 5.34km
-
CIBC
380 Bovaird Dr E, Brampton ON L6Z 2S6 1.07km -
Scotiabank
284 Queen St E (at Hansen Rd.), Brampton ON L6V 1C2 2.11km -
TD Bank Financial Group
90 Great Lakes Dr (at Bovaird Dr. E.), Brampton ON L6R 2K7 2.3km
- 3 bath
- 3 bed
- 1500 sqft
37 Seed Court, Brampton, Ontario • L6X 5E9 • Fletcher's Creek Village














