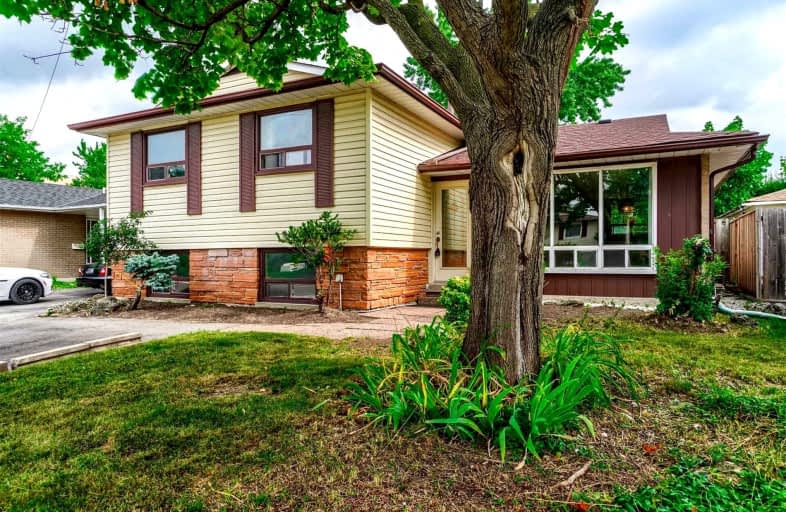
Helen Wilson Public School
Elementary: Public
1.01 km
St Mary Elementary School
Elementary: Catholic
0.60 km
Madoc Drive Public School
Elementary: Public
1.65 km
McHugh Public School
Elementary: Public
1.19 km
Sir Winston Churchill Public School
Elementary: Public
0.18 km
Agnes Taylor Public School
Elementary: Public
1.16 km
Peel Alternative North
Secondary: Public
1.84 km
Archbishop Romero Catholic Secondary School
Secondary: Catholic
0.82 km
Peel Alternative North ISR
Secondary: Public
1.86 km
Central Peel Secondary School
Secondary: Public
1.12 km
Cardinal Leger Secondary School
Secondary: Catholic
0.49 km
Brampton Centennial Secondary School
Secondary: Public
2.41 km














