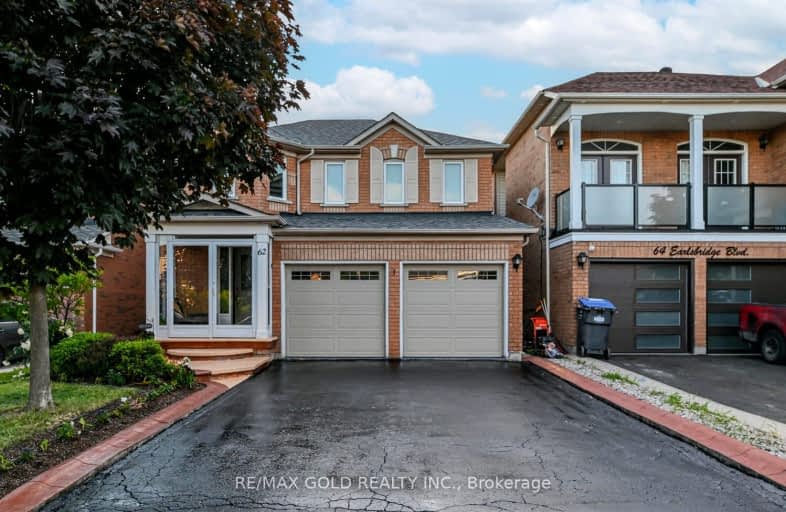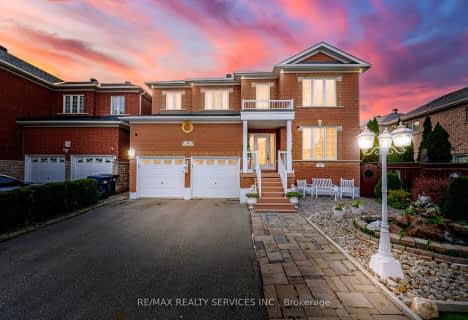Somewhat Walkable
- Some errands can be accomplished on foot.
Some Transit
- Most errands require a car.
Bikeable
- Some errands can be accomplished on bike.

St. Aidan Catholic Elementary School
Elementary: CatholicSt. Lucy Catholic Elementary School
Elementary: CatholicMcCrimmon Middle School
Elementary: PublicBrisdale Public School
Elementary: PublicCheyne Middle School
Elementary: PublicRowntree Public School
Elementary: PublicJean Augustine Secondary School
Secondary: PublicParkholme School
Secondary: PublicHeart Lake Secondary School
Secondary: PublicSt. Roch Catholic Secondary School
Secondary: CatholicFletcher's Meadow Secondary School
Secondary: PublicSt Edmund Campion Secondary School
Secondary: Catholic-
Danville Park
6525 Danville Rd, Mississauga ON 13.56km -
Lake Aquitaine Park
2750 Aquitaine Ave, Mississauga ON L5N 3S6 14.36km -
Staghorn Woods Park
855 Ceremonial Dr, Mississauga ON 16.53km
-
RBC Royal Bank
10098 McLaughlin Rd, Brampton ON L7A 2X6 2.3km -
Scotiabank
66 Quarry Edge Dr (at Bovaird Dr.), Brampton ON L6V 4K2 3.57km -
CIBC
380 Bovaird Dr E, Brampton ON L6Z 2S6 3.95km
- 4 bath
- 4 bed
- 1500 sqft
28 Hawtrey Road, Brampton, Ontario • L7A 4X9 • Northwest Brampton
- 4 bath
- 3 bed
3 Orchid Drive, Brampton, Ontario • L7A 1M4 • Northwest Sandalwood Parkway
- 4 bath
- 4 bed
- 2500 sqft
45 Chalkfarm Crescent, Brampton, Ontario • L7A 3W1 • Northwest Sandalwood Parkway
- 4 bath
- 3 bed
- 2500 sqft
28 Wandering Trail Drive, Brampton, Ontario • L7A 1T1 • Northwest Sandalwood Parkway
- 4 bath
- 4 bed
- 2500 sqft
68 Donald Steward Road, Brampton, Ontario • L7A 5J5 • Northwest Brampton
- 4 bath
- 4 bed
- 2500 sqft
36 Berries Drive, Brampton, Ontario • L7A 3R8 • Fletcher's Meadow
- 4 bath
- 3 bed
- 1500 sqft
35 Pauline Crescent East, Brampton, Ontario • L7A 2V6 • Fletcher's Meadow














