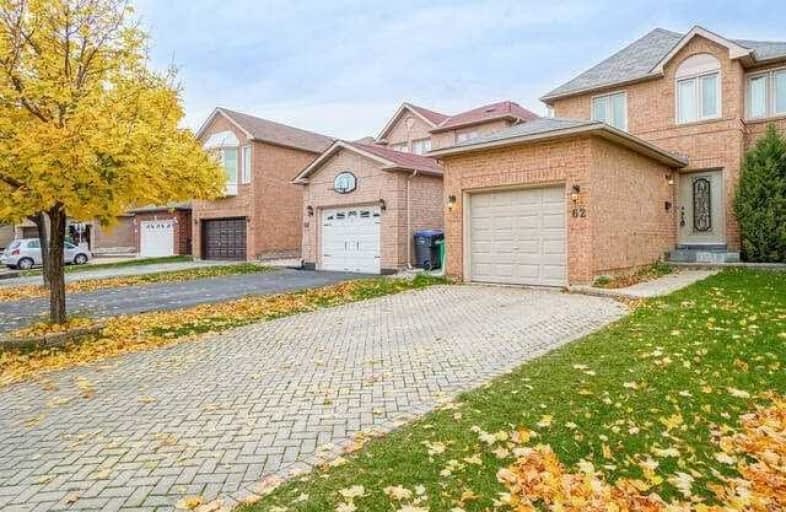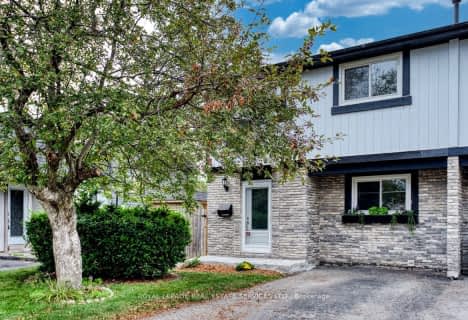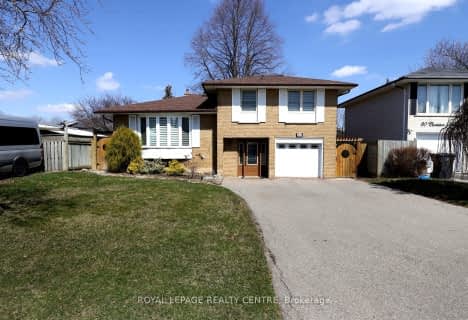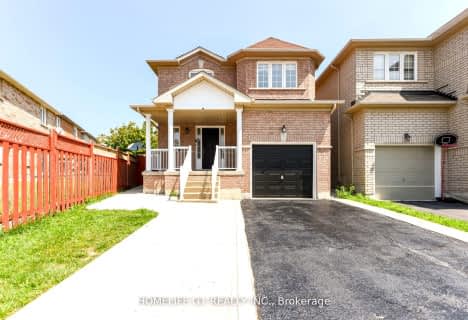
St Maria Goretti Elementary School
Elementary: Catholic
0.46 km
Westervelts Corners Public School
Elementary: Public
1.53 km
St Ursula Elementary School
Elementary: Catholic
0.77 km
Royal Orchard Middle School
Elementary: Public
0.55 km
Edenbrook Hill Public School
Elementary: Public
1.17 km
Homestead Public School
Elementary: Public
0.78 km
Archbishop Romero Catholic Secondary School
Secondary: Catholic
2.81 km
Heart Lake Secondary School
Secondary: Public
2.52 km
St. Roch Catholic Secondary School
Secondary: Catholic
2.72 km
Notre Dame Catholic Secondary School
Secondary: Catholic
3.01 km
Fletcher's Meadow Secondary School
Secondary: Public
2.67 km
David Suzuki Secondary School
Secondary: Public
2.81 km














