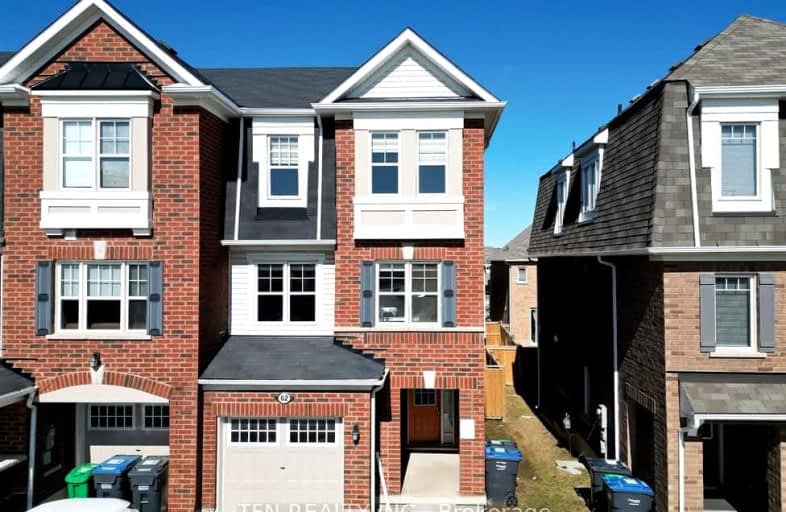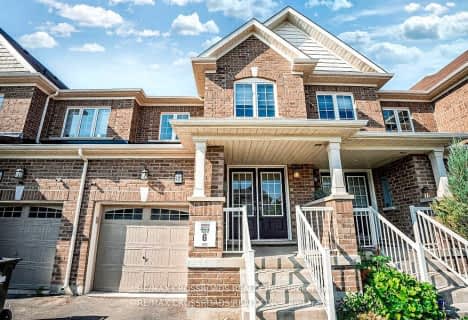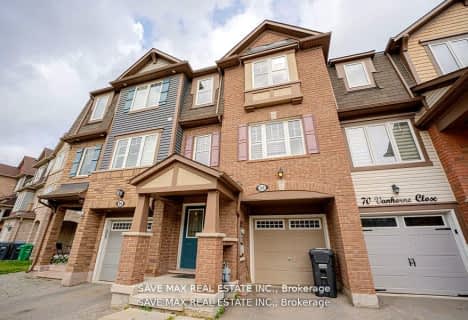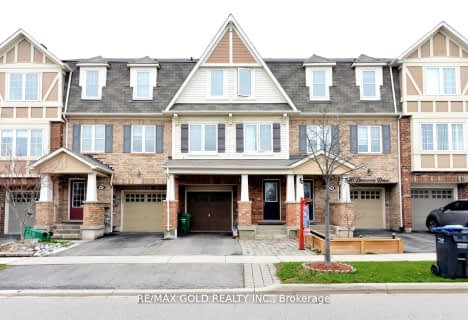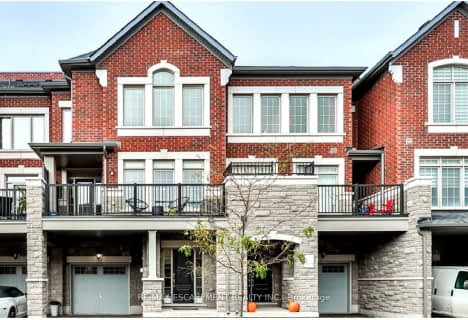Car-Dependent
- Almost all errands require a car.
Some Transit
- Most errands require a car.
Somewhat Bikeable
- Most errands require a car.

Dolson Public School
Elementary: PublicSt. Daniel Comboni Catholic Elementary School
Elementary: CatholicAlloa Public School
Elementary: PublicSt. Aidan Catholic Elementary School
Elementary: CatholicSt. Bonaventure Catholic Elementary School
Elementary: CatholicBrisdale Public School
Elementary: PublicJean Augustine Secondary School
Secondary: PublicParkholme School
Secondary: PublicHeart Lake Secondary School
Secondary: PublicSt. Roch Catholic Secondary School
Secondary: CatholicFletcher's Meadow Secondary School
Secondary: PublicSt Edmund Campion Secondary School
Secondary: Catholic-
Chinguacousy lions club water tower park
3.78km -
Gage Park
2 Wellington St W (at Wellington St. E), Brampton ON L6Y 4R2 7.79km -
Chinguacousy Park
Central Park Dr (at Queen St. E), Brampton ON L6S 6G7 10.7km
-
Scotiabank
9483 Mississauga Rd, Brampton ON L6X 0Z8 5.54km -
Scotiabank
66 Quarry Edge Dr (at Bovaird Dr.), Brampton ON L6V 4K2 5.65km -
CIBC
380 Bovaird Dr E, Brampton ON L6Z 2S6 6.07km
- 3 bath
- 3 bed
- 1500 sqft
68 Vanhorne Close, Brampton, Ontario • L7A 0X8 • Northwest Brampton
- 4 bath
- 3 bed
- 1500 sqft
71 Beavervalley Drive, Brampton, Ontario • L7A 3R3 • Fletcher's Meadow
- 5 bath
- 4 bed
- 2000 sqft
152 Remembrance Road, Brampton, Ontario • L7A 0G1 • Northwest Brampton
