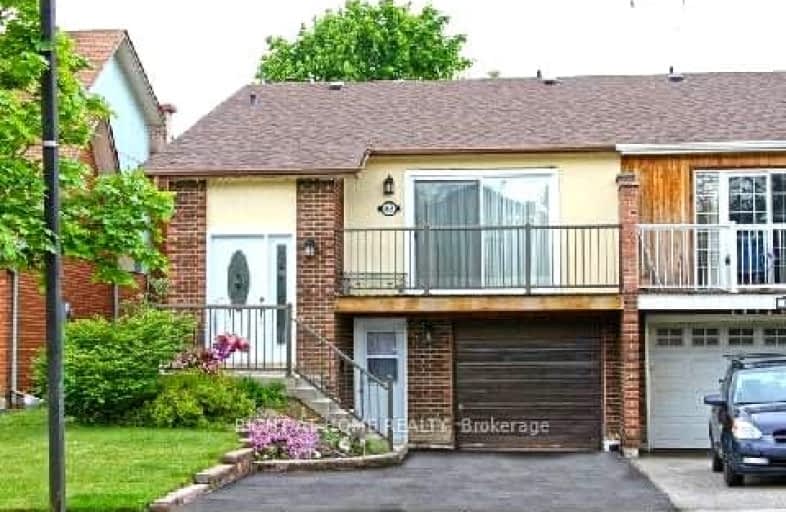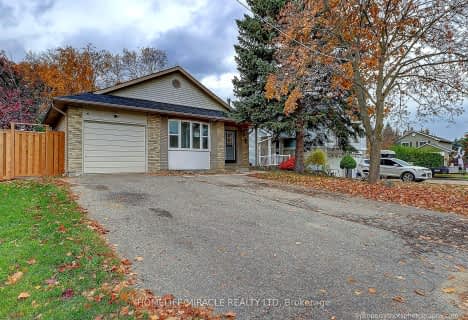Car-Dependent
- Most errands require a car.
47
/100
Good Transit
- Some errands can be accomplished by public transportation.
55
/100
Somewhat Bikeable
- Most errands require a car.
47
/100

St Cecilia Elementary School
Elementary: Catholic
0.75 km
École élémentaire Carrefour des Jeunes
Elementary: Public
0.35 km
St Anne Separate School
Elementary: Catholic
0.80 km
Sir John A. Macdonald Senior Public School
Elementary: Public
0.64 km
St Joachim Separate School
Elementary: Catholic
1.04 km
Kingswood Drive Public School
Elementary: Public
0.42 km
Archbishop Romero Catholic Secondary School
Secondary: Catholic
2.10 km
Central Peel Secondary School
Secondary: Public
1.66 km
Cardinal Leger Secondary School
Secondary: Catholic
2.75 km
Heart Lake Secondary School
Secondary: Public
2.03 km
North Park Secondary School
Secondary: Public
2.54 km
Notre Dame Catholic Secondary School
Secondary: Catholic
1.84 km
-
Chinguacousy Park
Central Park Dr (at Queen St. E), Brampton ON L6S 6G7 4.43km -
Lina Marino Park
105 Valleywood Blvd, Caledon ON 6.71km -
Lake Aquitaine Park
2750 Aquitaine Ave, Mississauga ON L5N 3S6 13.05km
-
CIBC
380 Bovaird Dr E, Brampton ON L6Z 2S6 1.37km -
CIBC
60 Peel Centre Dr (btwn Queen & Dixie), Brampton ON L6T 4G8 3.56km -
Scotiabank
10631 Chinguacousy Rd (at Sandalwood Pkwy), Brampton ON L7A 0N5 4.27km
$
$3,100
- 2 bath
- 3 bed
- 700 sqft
#main-35 Pleasantview Avenue, Brampton, Ontario • L6X 1W6 • Bram West













