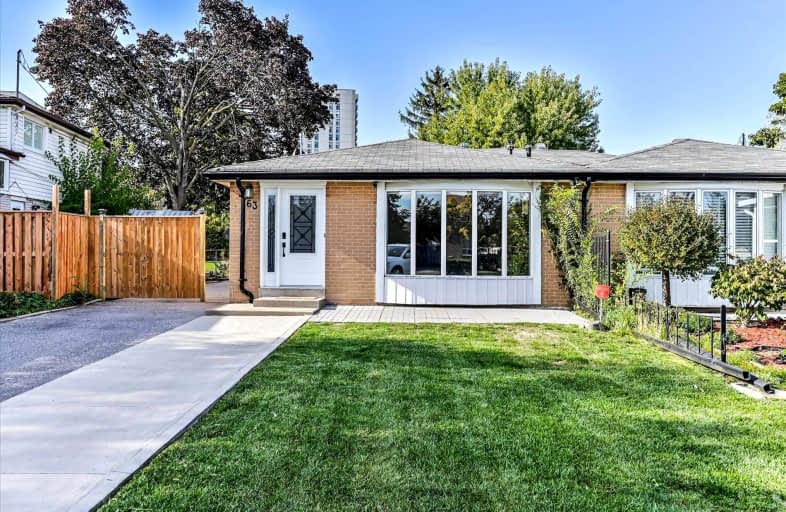
Fallingdale Public School
Elementary: Public
0.52 km
Georges Vanier Catholic School
Elementary: Catholic
1.01 km
St John Fisher Separate School
Elementary: Catholic
0.89 km
Balmoral Drive Senior Public School
Elementary: Public
1.04 km
Clark Boulevard Public School
Elementary: Public
0.72 km
Earnscliffe Senior Public School
Elementary: Public
0.72 km
Judith Nyman Secondary School
Secondary: Public
2.25 km
Holy Name of Mary Secondary School
Secondary: Catholic
1.79 km
Chinguacousy Secondary School
Secondary: Public
2.55 km
Bramalea Secondary School
Secondary: Public
0.41 km
North Park Secondary School
Secondary: Public
3.02 km
St Thomas Aquinas Secondary School
Secondary: Catholic
2.27 km














