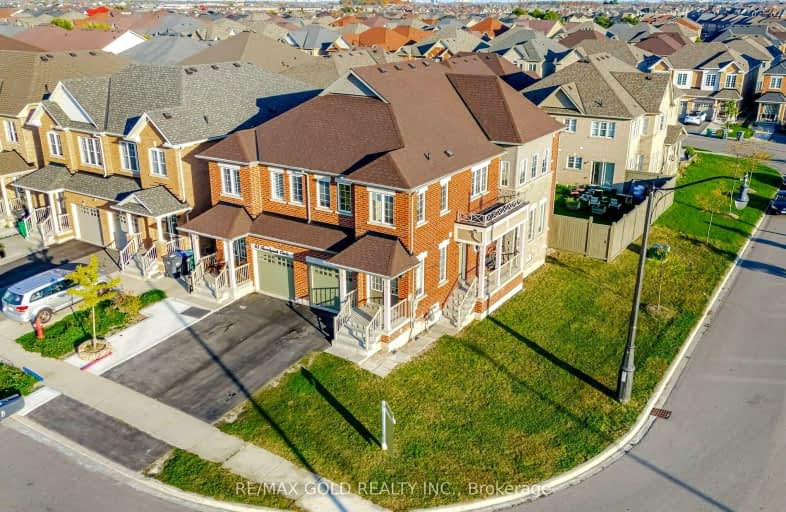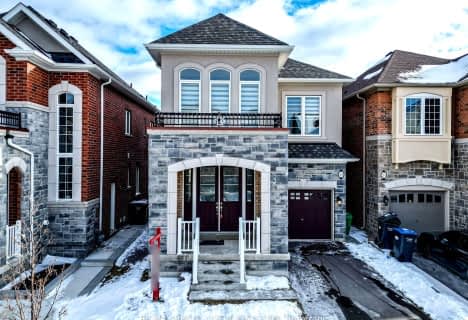Car-Dependent
- Almost all errands require a car.
Good Transit
- Some errands can be accomplished by public transportation.
Somewhat Bikeable
- Most errands require a car.

Mount Pleasant Village Public School
Elementary: PublicGuardian Angels Catholic Elementary School
Elementary: CatholicLorenville P.S. (Elementary)
Elementary: PublicJames Potter Public School
Elementary: PublicAylesbury P.S. Elementary School
Elementary: PublicWorthington Public School
Elementary: PublicJean Augustine Secondary School
Secondary: PublicParkholme School
Secondary: PublicSt. Roch Catholic Secondary School
Secondary: CatholicFletcher's Meadow Secondary School
Secondary: PublicDavid Suzuki Secondary School
Secondary: PublicSt Edmund Campion Secondary School
Secondary: Catholic-
St Louis Bar And Grill
10061 McLaughlin Road, Unit 1, Brampton, ON L7A 2X5 3.6km -
Keenan's Irish Pub
550 Queen Street W, Unit 9 & 10, Brampton, ON L6T 3.75km -
Nashville North
530 Guelph Street, Norval, ON L0P 1K0 3.84km
-
Starbucks
17 Worthington Avenue, Brampton, ON L7A 2Y7 1.39km -
McDonald's
30 Brisdale Road, Building C, Brampton, ON L7A 3G1 1.47km -
McDonald's
9521 Mississauga Road, Brampton, ON L6X 0B3 1.68km
-
MedBox Rx Pharmacy
7-9525 Mississauga Road, Brampton, ON L6X 0Z8 1.56km -
Shoppers Drug Mart
10661 Chinguacousy Road, Building C, Flectchers Meadow, Brampton, ON L7A 3E9 2.93km -
Medi plus
20 Red Maple Drive, Unit 14, Brampton, ON L6X 4N7 3.49km
-
Epic Pita
15 Ashby Field Road, Unit 14, Brampton, ON L6X 3B7 0.26km -
Lily Thai Cuisine
15 Ashby Field Road, Brampton, ON L6X 0.28km -
Shaf's Pizza And Broast
15 Ashby Field Road, Unit 9, Brampton, ON L6X 0R3 0.26km
-
Halton Hills Shopping Centre
235 Guelph Street, Halton Hills, ON L7G 4A8 6.3km -
Centennial Mall
227 Vodden Street E, Brampton, ON L6V 1N2 6.44km -
Georgetown Market Place
280 Guelph St, Georgetown, ON L7G 4B1 6.19km
-
Fortinos
35 Worthington Avenue, Brampton, ON L7A 2Y7 1.38km -
Langos
65 Dufay Road, Brampton, ON L7A 0B5 1.76km -
Asian Food Centre
80 Pertosa Drive, Brampton, ON L6X 5E9 1.87km
-
LCBO
31 Worthington Avenue, Brampton, ON L7A 2Y7 1.36km -
The Beer Store
11 Worthington Avenue, Brampton, ON L7A 2Y7 1.42km -
LCBO
170 Sandalwood Pky E, Brampton, ON L6Z 1Y5 6.63km
-
Shell
9950 Chinguacousy Road, Brampton, ON L6X 0H6 2.02km -
Esso Synergy
9800 Chinguacousy Road, Brampton, ON L6X 5E9 2.05km -
Petro Canada
9981 Chinguacousy Road, Brampton, ON L6X 0E8 2.1km
-
Garden Square
12 Main Street N, Brampton, ON L6V 1N6 5.42km -
Rose Theatre Brampton
1 Theatre Lane, Brampton, ON L6V 0A3 5.44km -
SilverCity Brampton Cinemas
50 Great Lakes Drive, Brampton, ON L6R 2K7 8.22km
-
Brampton Library - Four Corners Branch
65 Queen Street E, Brampton, ON L6W 3L6 5.65km -
Halton Hills Public Library
9 Church Street, Georgetown, ON L7G 2A3 8.55km -
Sheridan Intitute of Technology and Advanced Learning
7899 McLaughlin Road, Brampton, ON L6Y 5H9 7.01km
-
William Osler Hospital
Bovaird Drive E, Brampton, ON 10.49km -
Brampton Civic Hospital
2100 Bovaird Drive, Brampton, ON L6R 3J7 10.39km -
Dynacare
9-9525 Mississauga Road, Unit 8, Brampton, ON L6X 0Z8 1.67km
-
Gage Park
2 Wellington St W (at Wellington St. E), Brampton ON L6Y 4R2 5.51km -
Centennial Park
Brampton ON 6.04km -
Knightsbridge Park
Knightsbridge Rd (Central Park Dr), Bramalea ON 10km
-
TD Bank Financial Group
10998 Chinguacousy Rd, Brampton ON L7A 0P1 3.92km -
CIBC
380 Bovaird Dr E, Brampton ON L6Z 2S6 6.01km -
TD Bank Financial Group
10908 Hurontario St, Brampton ON L7A 3R9 6.06km
- 4 bath
- 4 bed
- 2000 sqft
59 Mccrimmon Drive, Brampton, Ontario • L7A 2Z5 • Fletcher's Meadow
- 4 bath
- 4 bed
- 2000 sqft
8 Waterdale Road, Brampton, Ontario • L7A 1S7 • Fletcher's Meadow
- 4 bath
- 4 bed
- 1500 sqft
95 Cobriza Crescent, Brampton, Ontario • L7A 5A6 • Northwest Brampton
- 4 bath
- 4 bed
- 1500 sqft
180 Tiller Trail, Brampton, Ontario • L6X 4S8 • Fletcher's Creek Village
- 4 bath
- 4 bed
- 2000 sqft
11 Ballyhaise Crescent, Brampton, Ontario • L6X 0Y2 • Credit Valley
- 4 bath
- 4 bed
- 2000 sqft
4 Fairhill Avenue, Brampton, Ontario • L7A 2A9 • Fletcher's Meadow
- 4 bath
- 4 bed
28 Binder Twine Trail, Brampton, Ontario • L6Y 0X3 • Fletcher's Creek Village






















