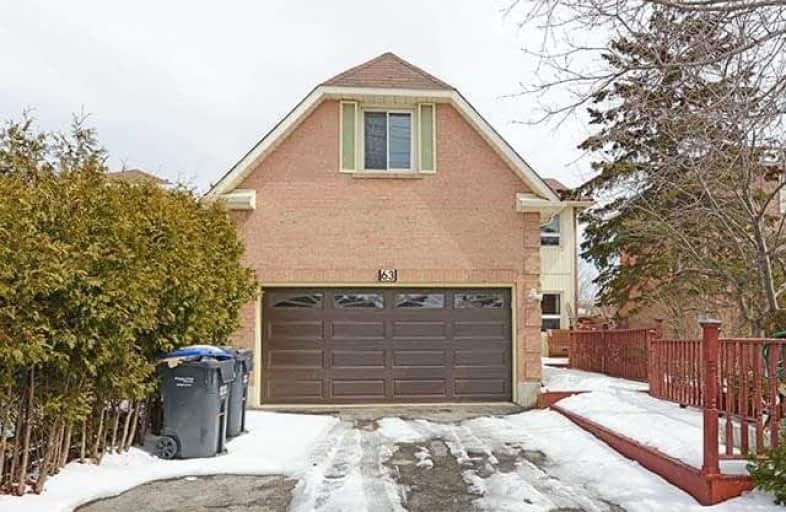Sold on Jun 17, 2018
Note: Property is not currently for sale or for rent.

-
Type: Detached
-
Style: 2-Storey
-
Size: 1500 sqft
-
Lot Size: 39.6 x 104.99 Feet
-
Age: 16-30 years
-
Taxes: $4,200 per year
-
Days on Site: 58 Days
-
Added: Sep 07, 2019 (1 month on market)
-
Updated:
-
Last Checked: 4 hours ago
-
MLS®#: W4102927
-
Listed By: Kingsway real estate, brokerage
This 4-Bedroom Detached Home Is In Demand Location Close To Mississauga Border**No Houses @ Front**Finished Rent Able Basement With Side Entrance**All Good Size Bedrooms With Upgraded Master En Suite W/Granite Counters**Walk Out To Beautiful Deck Through Master B/R**Deck At Front; Back Deck With Seating And A Mature Apple Tree**Hardwood On Main Floor; Huge Living Area, Connected To Family And Dining Area, With A Fireplace**Close To All Amenities**Must See+++
Extras
Water Softener (Owned), Electric Gas Water Heater (Owned; On-Demand Unlimited Hot Water), Ss Fridge, Stove, Washer Dryer, Dishwasher, All Elfs, All Window Coverings, Cac.
Property Details
Facts for 63 Mullis Crescent, Brampton
Status
Days on Market: 58
Last Status: Sold
Sold Date: Jun 17, 2018
Closed Date: Sep 04, 2018
Expiry Date: Jun 25, 2018
Sold Price: $670,000
Unavailable Date: Jun 17, 2018
Input Date: Apr 20, 2018
Property
Status: Sale
Property Type: Detached
Style: 2-Storey
Size (sq ft): 1500
Age: 16-30
Area: Brampton
Community: Fletcher's West
Availability Date: 60/30/Tbd
Inside
Bedrooms: 4
Bedrooms Plus: 1
Bathrooms: 4
Kitchens: 2
Rooms: 9
Den/Family Room: No
Air Conditioning: Central Air
Fireplace: Yes
Laundry Level: Lower
Central Vacuum: Y
Washrooms: 4
Building
Basement: Apartment
Basement 2: Sep Entrance
Heat Type: Forced Air
Heat Source: Gas
Exterior: Brick
Exterior: Vinyl Siding
UFFI: No
Water Supply: Municipal
Special Designation: Unknown
Retirement: N
Parking
Driveway: Pvt Double
Garage Spaces: 2
Garage Type: Attached
Covered Parking Spaces: 4
Total Parking Spaces: 6
Fees
Tax Year: 2018
Tax Legal Description: Plan M984 Lot 93
Taxes: $4,200
Highlights
Feature: Park
Feature: Place Of Worship
Feature: Public Transit
Feature: School
Land
Cross Street: Chinguacousy & Steel
Municipality District: Brampton
Fronting On: East
Pool: None
Sewer: Sewers
Lot Depth: 104.99 Feet
Lot Frontage: 39.6 Feet
Waterfront: None
Additional Media
- Virtual Tour: http://www.mississaugavirtualtour.ca/April2018/Apr19AUnbranded/
Rooms
Room details for 63 Mullis Crescent, Brampton
| Type | Dimensions | Description |
|---|---|---|
| Living Main | 3.78 x 5.97 | Hardwood Floor, Large Window, Combined W/Dining |
| Dining Main | 2.39 x 4.14 | Hardwood Floor, W/O To Deck, Combined W/Living |
| Kitchen Main | 2.74 x 3.78 | Stainless Steel Appl, Quartz Counter |
| Breakfast Main | 2.16 x 3.10 | Combined W/Kitchen, Window |
| Master 2nd | 3.45 x 3.86 | 3 Pc Ensuite, W/O To Balcony, His/Hers Closets |
| 2nd Br 2nd | 2.97 x 4.14 | Laminate, Closet Organizers, His/Hers Closets |
| 3rd Br 2nd | 2.95 x 3.07 | Laminate, Closet Organizers, Window |
| 4th Br 2nd | 2.82 x 2.97 | Laminate, Closet Organizers, Window |
| Rec Bsmt | 3.86 x 6.71 | Laminate |
| Br Bsmt | 3.68 x 4.88 | Broadloom, Closet Organizers |
| XXXXXXXX | XXX XX, XXXX |
XXXX XXX XXXX |
$XXX,XXX |
| XXX XX, XXXX |
XXXXXX XXX XXXX |
$XXX,XXX | |
| XXXXXXXX | XXX XX, XXXX |
XXXX XXX XXXX |
$XXX,XXX |
| XXX XX, XXXX |
XXXXXX XXX XXXX |
$XXX,XXX |
| XXXXXXXX XXXX | XXX XX, XXXX | $670,000 XXX XXXX |
| XXXXXXXX XXXXXX | XXX XX, XXXX | $689,905 XXX XXXX |
| XXXXXXXX XXXX | XXX XX, XXXX | $549,900 XXX XXXX |
| XXXXXXXX XXXXXX | XXX XX, XXXX | $549,900 XXX XXXX |

St Brigid School
Elementary: CatholicSt Monica Elementary School
Elementary: CatholicQueen Street Public School
Elementary: PublicCopeland Public School
Elementary: PublicSir William Gage Middle School
Elementary: PublicChurchville P.S. Elementary School
Elementary: PublicArchbishop Romero Catholic Secondary School
Secondary: CatholicÉcole secondaire Jeunes sans frontières
Secondary: PublicSt Augustine Secondary School
Secondary: CatholicCardinal Leger Secondary School
Secondary: CatholicBrampton Centennial Secondary School
Secondary: PublicDavid Suzuki Secondary School
Secondary: Public- 2 bath
- 4 bed
55 Grange Drive, Brampton, Ontario • L6X 2H1 • Northwood Park
- 1 bath
- 4 bed
33 Jessie Street, Brampton, Ontario • L6Y 1L5 • Downtown Brampton




