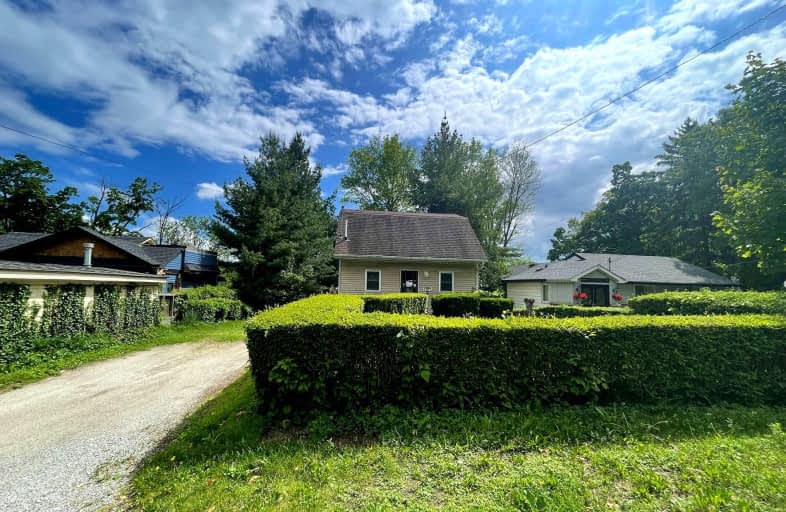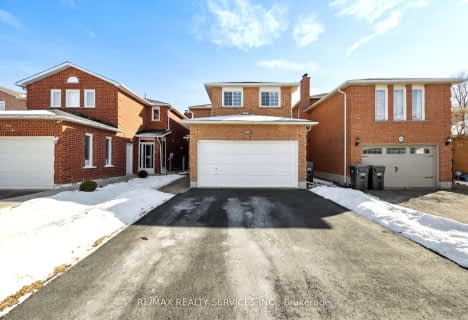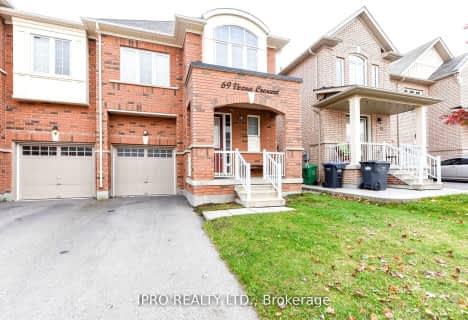Car-Dependent
- Almost all errands require a car.
16
/100
Some Transit
- Most errands require a car.
38
/100
Somewhat Bikeable
- Most errands require a car.
39
/100

Whaley's Corners Public School
Elementary: Public
2.33 km
Huttonville Public School
Elementary: Public
0.52 km
Springbrook P.S. (Elementary)
Elementary: Public
2.49 km
St. Jean-Marie Vianney Catholic Elementary School
Elementary: Catholic
2.69 km
Lorenville P.S. (Elementary)
Elementary: Public
2.01 km
Ingleborough (Elementary)
Elementary: Public
1.60 km
Jean Augustine Secondary School
Secondary: Public
2.83 km
École secondaire Jeunes sans frontières
Secondary: Public
4.64 km
St Augustine Secondary School
Secondary: Catholic
3.74 km
St. Roch Catholic Secondary School
Secondary: Catholic
2.90 km
David Suzuki Secondary School
Secondary: Public
3.14 km
St Edmund Campion Secondary School
Secondary: Catholic
5.67 km
-
Meadowvale Conservation Area
1081 Old Derry Rd W (2nd Line), Mississauga ON L5B 3Y3 6.32km -
Lake Aquitaine Park
2750 Aquitaine Ave, Mississauga ON L5N 3S6 7.85km -
Danville Park
6525 Danville Rd, Mississauga ON 10.51km
-
RBC Royal Bank
9495 Mississauga Rd, Brampton ON L6X 0Z8 1.31km -
Scotiabank
9483 Mississauga Rd, Brampton ON L6X 0Z8 1.42km -
TD Bank Financial Group
96 Clementine Dr, Brampton ON L6Y 0L8 4.18km














