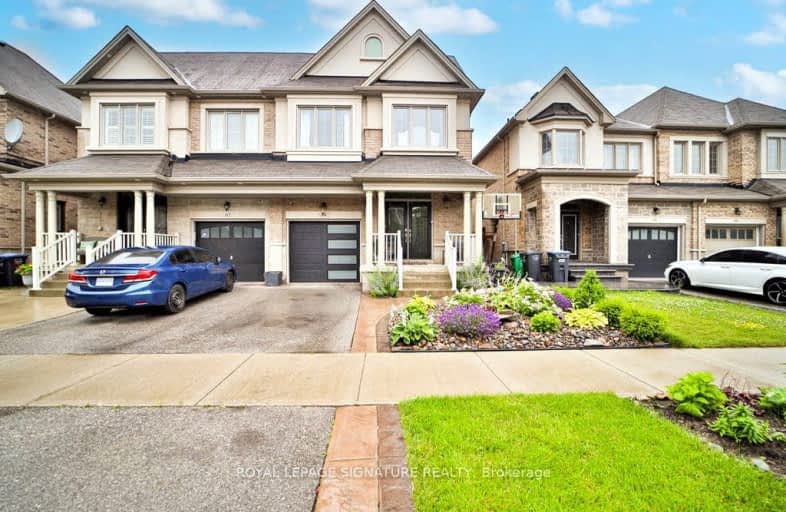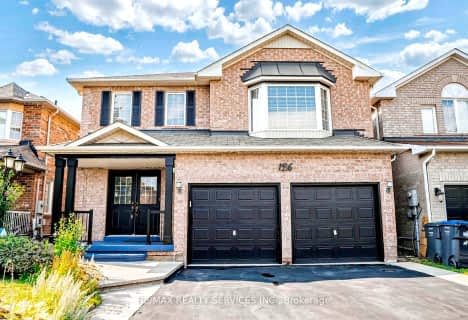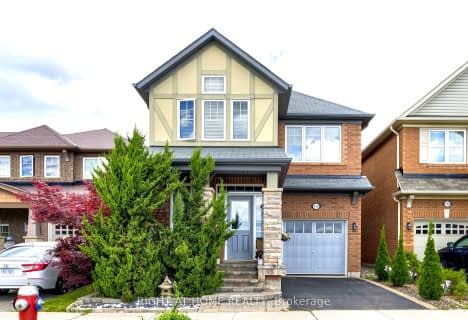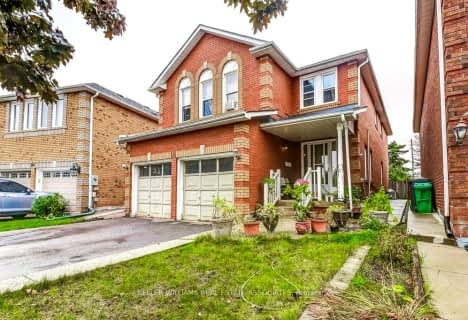Somewhat Walkable
- Some errands can be accomplished on foot.
Good Transit
- Some errands can be accomplished by public transportation.
Bikeable
- Some errands can be accomplished on bike.

Mount Pleasant Village Public School
Elementary: PublicSt. Jean-Marie Vianney Catholic Elementary School
Elementary: CatholicLorenville P.S. (Elementary)
Elementary: PublicJames Potter Public School
Elementary: PublicWorthington Public School
Elementary: PublicIngleborough (Elementary)
Elementary: PublicJean Augustine Secondary School
Secondary: PublicParkholme School
Secondary: PublicSt. Roch Catholic Secondary School
Secondary: CatholicFletcher's Meadow Secondary School
Secondary: PublicDavid Suzuki Secondary School
Secondary: PublicSt Edmund Campion Secondary School
Secondary: Catholic-
Chinguacousy Park
Central Park Dr (at Queen St. E), Brampton ON L6S 6G7 9.63km -
Lake Aquitaine Park
2750 Aquitaine Ave, Mississauga ON L5N 3S6 10.42km -
Danville Park
6525 Danville Rd, Mississauga ON 11.36km
-
BMO Bank of Montreal
9505 Mississauga Rd (Williams Pkwy), Brampton ON L6X 0Z8 1.29km -
Scotiabank
9483 Mississauga Rd, Brampton ON L6X 0Z8 1.37km -
Scotiabank
66 Quarry Edge Dr (at Bovaird Dr.), Brampton ON L6V 4K2 4.88km
- 4 bath
- 4 bed
- 2500 sqft
47 Sandway Drive, Brampton, Ontario • L7A 2T8 • Fletcher's Meadow
- 4 bath
- 5 bed
- 3000 sqft
126 Luella Crescent, Brampton, Ontario • L7A 3H5 • Fletcher's Meadow
- 4 bath
- 4 bed
- 2000 sqft
44 Kershaw Street, Brampton, Ontario • L7A 2A5 • Fletcher's Meadow
- 4 bath
- 4 bed
- 1500 sqft
14 Seed Court, Brampton, Ontario • L6X 5E4 • Fletcher's Creek Village
- 4 bath
- 4 bed
- 2000 sqft
46 Muirland Crescent, Brampton, Ontario • L6X 4P4 • Northwood Park
- 5 bath
- 4 bed
- 1500 sqft
8 Andretti Crescent, Brampton, Ontario • L6X 5G7 • Credit Valley













