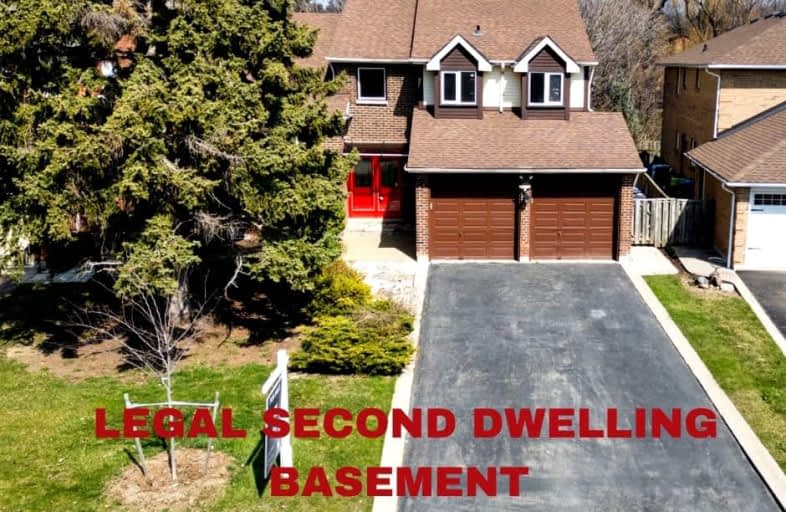Somewhat Walkable
- Some errands can be accomplished on foot.
Some Transit
- Most errands require a car.
Somewhat Bikeable
- Most errands require a car.

St Marguerite Bourgeoys Separate School
Elementary: CatholicHanover Public School
Elementary: PublicLester B Pearson Catholic School
Elementary: CatholicÉÉC Sainte-Jeanne-d'Arc
Elementary: CatholicRussell D Barber Public School
Elementary: PublicWilliams Parkway Senior Public School
Elementary: PublicJudith Nyman Secondary School
Secondary: PublicHoly Name of Mary Secondary School
Secondary: CatholicChinguacousy Secondary School
Secondary: PublicCentral Peel Secondary School
Secondary: PublicHarold M. Brathwaite Secondary School
Secondary: PublicNorth Park Secondary School
Secondary: Public-
Clancy's Sports Bar & Grill
456 Vodden St E, Brampton, ON L6S 5Y7 1.05km -
The Keg Steakhouse + Bar - Bramalea
46 Peel Centre Drive, Brampton, ON L6T 4E2 1.47km -
Walkers Brew
14 Lisa Street, Suite 5, Brampton, ON L6T 4W2 1.5km
-
Demetres Bramalea
50 Peel Centre Drive, Brampton, ON L6T 0E2 1.47km -
Real Fruit Bubble Tea
25 Peel Centre Drive, Unit 527A, Brampton, ON L6T 3R5 1.65km -
Tim Hortons
152 West Drive, Brampton, ON L6T 5P1 1.69km
-
GoodLife Fitness
25 Peel Centre Dr, Brampton, ON L6T 3R8 1.55km -
Crunch Fitness Bramalea
25 Kings Cross Road, Brampton, ON L6T 3V5 1.89km -
New Persona
490 Bramalea Road, Suite B4, Brampton, ON L6T 2H2 2.02km
-
North Bramalea Pharmacy
9780 Bramalea Road, Brampton, ON L6S 2P1 1.79km -
Shoppers Drug Mart
25 Great Lakes Dr, Brampton, ON L6R 0J8 1.83km -
Shoppers Drug Mart
980 Central Park Drive, Brampton, ON L6S 3J6 1.91km
-
La Casa Tortas and Mixtas
4 Lupin Ct, Brampton, ON L6S 3V6 0.46km -
Jana Chilli Chicken
375 Howden Boulevard, Brampton, ON L6S 4L6 0.5km -
Hakka Wakka
375 Howden Boulevard, Unit 3A, Brampton, ON L6S 4L6 0.51km
-
Bramalea City Centre
25 Peel Centre Drive, Brampton, ON L6T 3R5 1.73km -
Trinity Common Mall
210 Great Lakes Drive, Brampton, ON L6R 2K7 2.24km -
Centennial Mall
227 Vodden Street E, Brampton, ON L6V 1N2 2.55km
-
Foodland
456 Vodden Street E, Brampton, ON L6S 5Y7 1.1km -
Sobeys
930 N Park Drive, Brampton, ON L6S 3Y5 1.34km -
Oceans Fresh Market
150 West Drive, Brampton, ON L6T 1.49km
-
Lcbo
80 Peel Centre Drive, Brampton, ON L6T 4G8 1.83km -
LCBO
170 Sandalwood Pky E, Brampton, ON L6Z 1Y5 4.36km -
LCBO Orion Gate West
545 Steeles Ave E, Brampton, ON L6W 4S2 5.29km
-
William's Parkway Shell
1235 Williams Pky, Brampton, ON L6S 4S4 0.27km -
Shell Canada Products Limited
1235 Williams Pky, Brampton, ON L6S 4S4 0.27km -
Shell
5 Great Lakes Drive, Brampton, ON L6R 2S5 1.8km
-
SilverCity Brampton Cinemas
50 Great Lakes Drive, Brampton, ON L6R 2K7 2.45km -
Rose Theatre Brampton
1 Theatre Lane, Brampton, ON L6V 0A3 4.18km -
Garden Square
12 Main Street N, Brampton, ON L6V 1N6 4.29km
-
Brampton Library
150 Central Park Dr, Brampton, ON L6T 1B4 1.97km -
Brampton Library - Four Corners Branch
65 Queen Street E, Brampton, ON L6W 3L6 4.09km -
Brampton Library, Springdale Branch
10705 Bramalea Rd, Brampton, ON L6R 0C1 4.34km
-
William Osler Hospital
Bovaird Drive E, Brampton, ON 2.55km -
Brampton Civic Hospital
2100 Bovaird Drive, Brampton, ON L6R 3J7 2.48km -
Maltz J
40 Peel Centre Drive, Brampton, ON L6T 4B4 1.47km
- 4 bath
- 4 bed
- 2000 sqft
92 Softneedle Avenue, Brampton, Ontario • L6R 1L2 • Sandringham-Wellington














