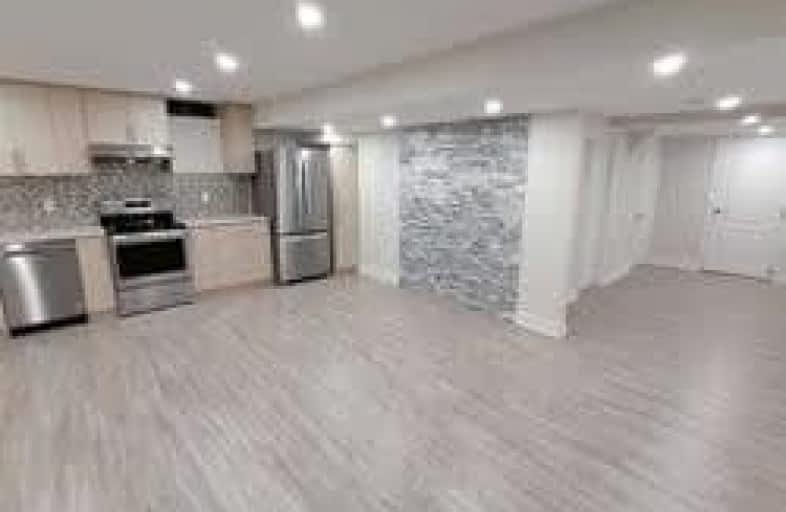
St. Alphonsa Catholic Elementary School
Elementary: Catholic
0.82 km
Whaley's Corners Public School
Elementary: Public
1.50 km
École élémentaire Jeunes sans frontières
Elementary: Public
0.91 km
ÉÉC Ange-Gabriel
Elementary: Catholic
1.75 km
Eldorado P.S. (Elementary)
Elementary: Public
1.22 km
Roberta Bondar Public School
Elementary: Public
1.71 km
Peel Alternative West
Secondary: Public
4.99 km
École secondaire Jeunes sans frontières
Secondary: Public
0.92 km
ÉSC Sainte-Famille
Secondary: Catholic
2.25 km
St Augustine Secondary School
Secondary: Catholic
3.34 km
Brampton Centennial Secondary School
Secondary: Public
4.60 km
David Suzuki Secondary School
Secondary: Public
4.83 km



