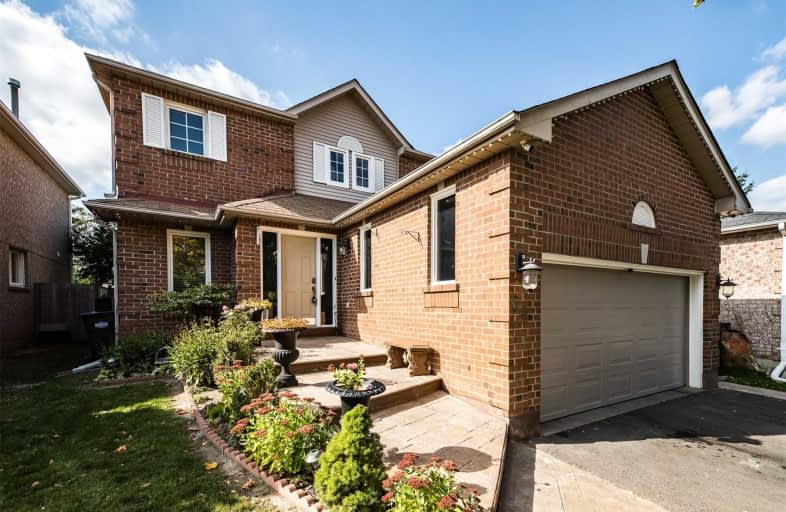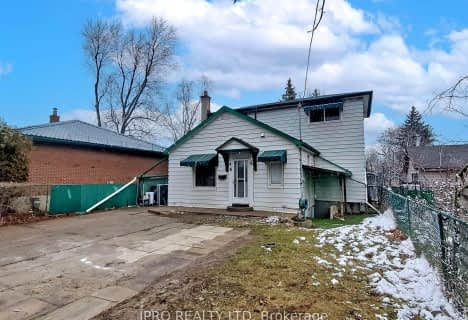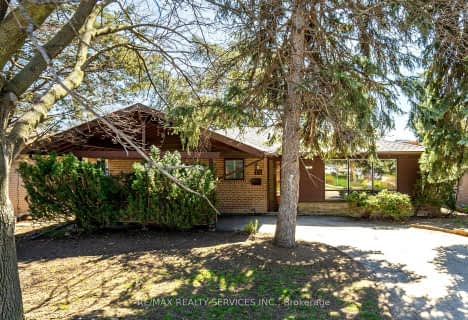
St Brigid School
Elementary: Catholic
0.30 km
St Monica Elementary School
Elementary: Catholic
0.94 km
Morton Way Public School
Elementary: Public
0.99 km
Copeland Public School
Elementary: Public
1.17 km
Ridgeview Public School
Elementary: Public
1.55 km
Churchville P.S. Elementary School
Elementary: Public
1.33 km
Archbishop Romero Catholic Secondary School
Secondary: Catholic
3.05 km
École secondaire Jeunes sans frontières
Secondary: Public
3.94 km
St Augustine Secondary School
Secondary: Catholic
0.20 km
Cardinal Leger Secondary School
Secondary: Catholic
2.93 km
Brampton Centennial Secondary School
Secondary: Public
1.44 km
David Suzuki Secondary School
Secondary: Public
2.24 km
$
$849,999
- 3 bath
- 3 bed
- 1100 sqft
36 Mccleave Crescent, Brampton, Ontario • L6Y 4Z5 • Fletcher's West
$
$839,000
- 2 bath
- 3 bed
- 1100 sqft
70 Ravenscliff Court, Brampton, Ontario • L6X 4N9 • Northwood Park









