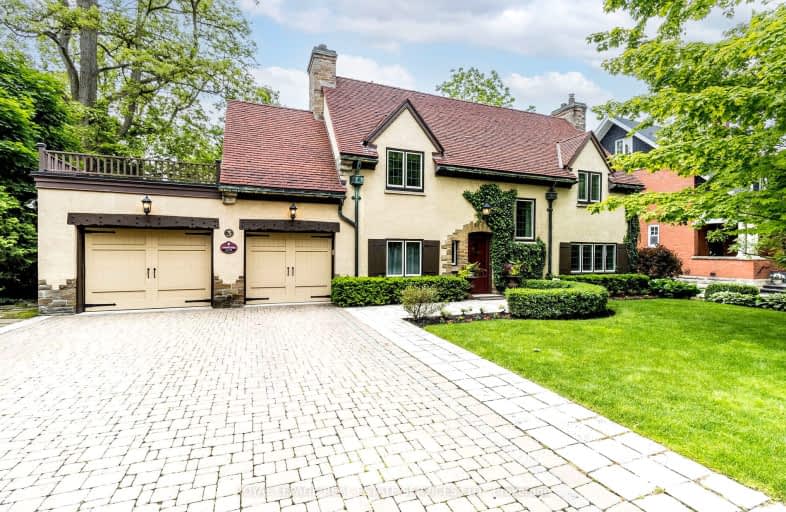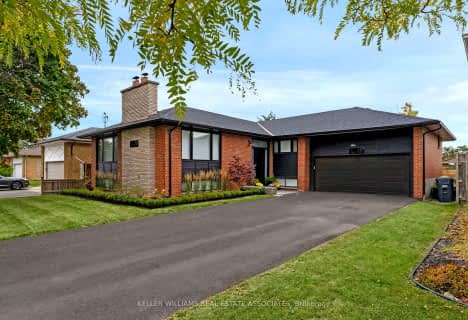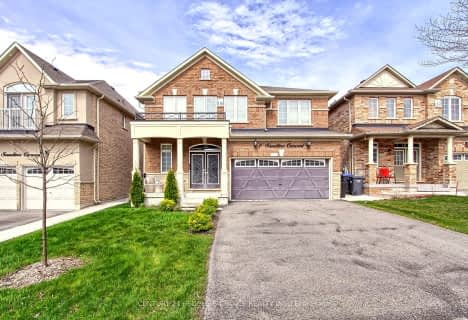Very Walkable
- Most errands can be accomplished on foot.
Good Transit
- Some errands can be accomplished by public transportation.
Very Bikeable
- Most errands can be accomplished on bike.

Helen Wilson Public School
Elementary: PublicSt Mary Elementary School
Elementary: CatholicMcHugh Public School
Elementary: PublicSir Winston Churchill Public School
Elementary: PublicCentennial Senior Public School
Elementary: PublicRidgeview Public School
Elementary: PublicPeel Alternative North
Secondary: PublicArchbishop Romero Catholic Secondary School
Secondary: CatholicPeel Alternative North ISR
Secondary: PublicCentral Peel Secondary School
Secondary: PublicCardinal Leger Secondary School
Secondary: CatholicBrampton Centennial Secondary School
Secondary: Public-
Mt Vesuvios Ristorante
91 George Street S, Brampton, ON L6Y 1P4 0.59km -
The Ivy Bridge
160 Main Street S, Brampton, ON L6W 2C9 0.6km -
Dum Dum's Sports Bar
67 George Street S, Brampton, ON L6Y 1P4 0.62km
-
Starbucks
8 Queen Street E, Brampton, ON L6V 1A2 0.77km -
The Dapper Doughnut Express
186A Main Street S, Brampton, ON L6W 2E2 0.77km -
7-Eleven
150 Main St N, Brampton, ON L6V 1N9 1.13km
-
Total Body Fitness
75 Rosedale Avenue W, Unit 1, Brampton, ON L6X 4H4 1.5km -
GoodLife Fitness
370 Main Street N, Brampton, ON L6V 4A4 2.09km -
Fit4Less
499 Main Street, Brampton, ON L6Y 1N7 2.08km
-
Shoppers Drug Mart
160 Main Street S, Brampton, ON L6W 2E1 0.67km -
Hooper's Pharmacy
31 Main Street N, Brampton, ON L6X 1M8 0.83km -
Queen Lynch Pharmacy
157 Queen Street E, Brampton, ON L6W 3X4 1.27km
-
Mt Vesuvios Ristorante
91 George Street S, Brampton, ON L6Y 1P4 0.59km -
Gino's Pizza
160 Main Street S, Brampton, ON L6W 2E1 0.6km -
The Burger Bros
73 George Street S, Brampton, ON L6Y 1P4 0.61km
-
Kennedy Square Mall
50 Kennedy Rd S, Brampton, ON L6W 3E7 1.44km -
Shoppers World Brampton
56-499 Main Street S, Brampton, ON L6Y 1N7 2.08km -
Centennial Mall
227 Vodden Street E, Brampton, ON L6V 1N2 2.42km
-
Metro
156 Main Street S, Brampton, ON L6W 2C9 0.52km -
African Market
19 Queen Street W, Brampton, ON L6Y 1L9 0.73km -
M&M Food Market
5 McMurchy Avenue N, Brampton, ON L6X 2R6 0.94km
-
LCBO Orion Gate West
545 Steeles Ave E, Brampton, ON L6W 4S2 2.72km -
Lcbo
80 Peel Centre Drive, Brampton, ON L6T 4G8 4.3km -
The Beer Store
11 Worthington Avenue, Brampton, ON L7A 2Y7 4.83km
-
National Auto Repair
99 Kennedy Road S, Brampton, ON L6W 3G2 1.43km -
Bristol Truck Rentals
30A Kennedy Road S, Brampton, ON L6W 3E2 1.57km -
Active Green & Ross Tire & Auto Centre
22 Kennedy Road S, Brampton, ON L6W 3E2 1.61km
-
Garden Square
12 Main Street N, Brampton, ON L6V 1N6 0.79km -
Rose Theatre Brampton
1 Theatre Lane, Brampton, ON L6V 0A3 0.91km -
SilverCity Brampton Cinemas
50 Great Lakes Drive, Brampton, ON L6R 2K7 5.94km
-
Brampton Library - Four Corners Branch
65 Queen Street E, Brampton, ON L6W 3L6 0.83km -
Brampton Library
150 Central Park Dr, Brampton, ON L6T 1B4 5.06km -
Courtney Park Public Library
730 Courtneypark Drive W, Mississauga, ON L5W 1L9 7.21km
-
William Osler Hospital
Bovaird Drive E, Brampton, ON 7.24km -
Brampton Civic Hospital
2100 Bovaird Drive, Brampton, ON L6R 3J7 7.17km -
Peel Memorial Centre
20 Lynch Street, Brampton, ON L6W 2Z8 1.19km
-
Chinguacousy Park
Central Park Dr (at Queen St. E), Brampton ON L6S 6G7 5.52km -
Lake Aquitaine Park
2750 Aquitaine Ave, Mississauga ON L5N 3S6 10.36km -
Staghorn Woods Park
855 Ceremonial Dr, Mississauga ON 10.63km
-
Scotiabank
284 Queen St E (at Hansen Rd.), Brampton ON L6V 1C2 2.2km -
Scotiabank
8974 Chinguacousy Rd, Brampton ON L6Y 5X6 2.72km -
TD Bank Financial Group
545 Steeles Ave W (at McLaughlin Rd), Brampton ON L6Y 4E7 2.98km
- 3 bath
- 4 bed
- 2500 sqft
103 Vivians Crescent, Brampton, Ontario • L6Y 4V4 • Fletcher's West
- 4 bath
- 5 bed
- 2500 sqft
41 Castlehill Road, Brampton, Ontario • L6X 4C9 • Northwood Park
- 3 bath
- 4 bed
- 3000 sqft
77 Main Street South, Brampton, Ontario • L6Y 1M9 • Downtown Brampton
- 5 bath
- 4 bed
- 2500 sqft
50 George Robinson Drive, Brampton, Ontario • L6Y 2E3 • Credit Valley
- 3 bath
- 4 bed
- 1500 sqft
67 Centre Street South, Brampton, Ontario • L6W 2X7 • Brampton East






















