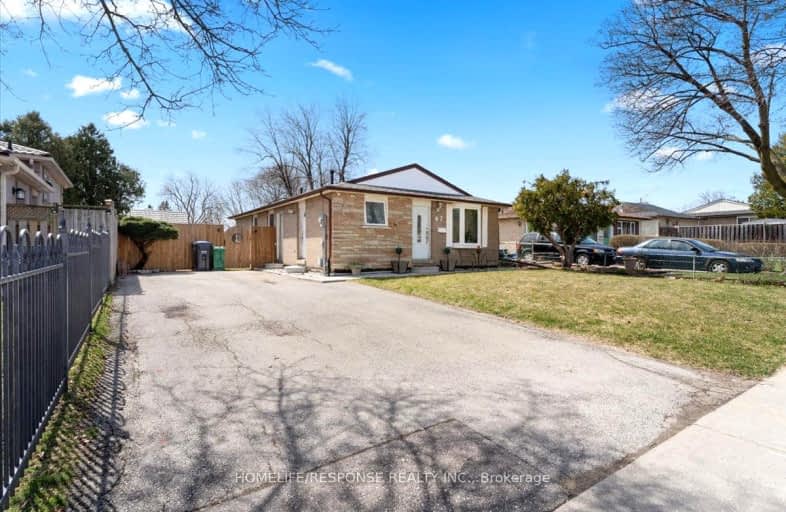Very Walkable
- Most errands can be accomplished on foot.
76
/100
Good Transit
- Some errands can be accomplished by public transportation.
53
/100
Bikeable
- Some errands can be accomplished on bike.
66
/100

Madoc Drive Public School
Elementary: Public
0.17 km
Harold F Loughin Public School
Elementary: Public
0.53 km
Father C W Sullivan Catholic School
Elementary: Catholic
0.24 km
Gordon Graydon Senior Public School
Elementary: Public
0.75 km
ÉÉC Sainte-Jeanne-d'Arc
Elementary: Catholic
1.14 km
Agnes Taylor Public School
Elementary: Public
1.05 km
Peel Alternative North
Secondary: Public
3.02 km
Archbishop Romero Catholic Secondary School
Secondary: Catholic
2.19 km
Peel Alternative North ISR
Secondary: Public
3.02 km
Central Peel Secondary School
Secondary: Public
0.67 km
Cardinal Leger Secondary School
Secondary: Catholic
2.21 km
North Park Secondary School
Secondary: Public
1.82 km
-
Chinguacousy Park
Central Park Dr (at Queen St. E), Brampton ON L6S 6G7 3.02km -
Staghorn Woods Park
855 Ceremonial Dr, Mississauga ON 12.58km -
Lake Aquitaine Park
2750 Aquitaine Ave, Mississauga ON L5N 3S6 12.96km
-
CIBC
60 Peel Centre Dr (btwn Queen & Dixie), Brampton ON L6T 4G8 1.86km -
CIBC
380 Bovaird Dr E, Brampton ON L6Z 2S6 2.86km -
RBC Royal Bank
10098 McLaughlin Rd, Brampton ON L7A 2X6 4.34km














