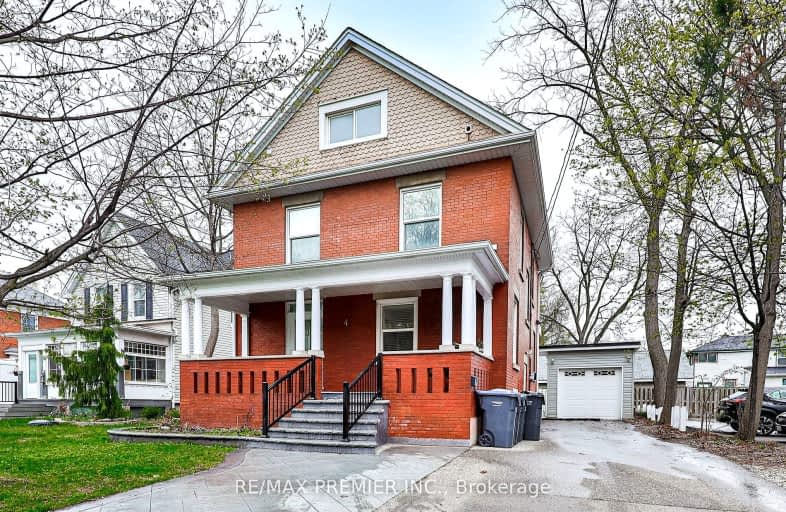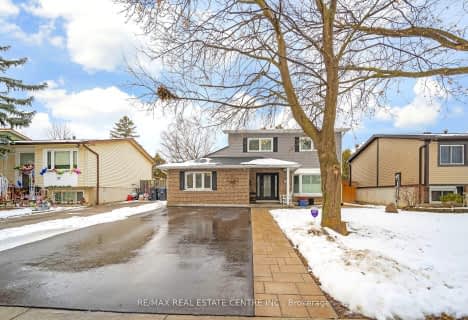
Car-Dependent
- Most errands require a car.
Good Transit
- Some errands can be accomplished by public transportation.
Very Bikeable
- Most errands can be accomplished on bike.

Our Lady of Fatima School
Elementary: CatholicGlendale Public School
Elementary: PublicSt Anne Separate School
Elementary: CatholicSir John A. Macdonald Senior Public School
Elementary: PublicAgnes Taylor Public School
Elementary: PublicKingswood Drive Public School
Elementary: PublicArchbishop Romero Catholic Secondary School
Secondary: CatholicCentral Peel Secondary School
Secondary: PublicCardinal Leger Secondary School
Secondary: CatholicBrampton Centennial Secondary School
Secondary: PublicNotre Dame Catholic Secondary School
Secondary: CatholicDavid Suzuki Secondary School
Secondary: Public-
Strokers Sports Bar & Pool
14C Nelson Street W, Brampton, ON L6X 1B7 0.63km -
Lot 25
15 Main Street N, Brampton, ON L6X 1M8 0.79km -
Cheers Lounge
18 Queen Street E, Brampton, ON L6V 1A2 0.81km
-
Tim Hortons
330 Main Street N, Brampton, ON L6V 1P6 0.25km -
7-Eleven
150 Main St N, Brampton, ON L6V 1N9 0.45km -
McDonald's
372 Main Street North, Brampton, ON L6V 4A4 0.73km
-
Shoppers Drug Mart
366 Main Street N, Brampton, ON L6V 1P8 0.57km -
Hooper's Pharmacy
31 Main Street N, Brampton, ON L6X 1M8 0.75km -
Queen Lynch Pharmacy
157 Queen Street E, Brampton, ON L6W 3X4 1.16km
-
Nal's Caribbean Cuisine
320 Main Street N, Brampton, ON L6V 4A3 0.26km -
TYC Express
320 Main St N, Brampton, ON L6V 4A3 0.19km -
Pizza Pizza
320 Main Street N, Unit 2, Brampton, ON L6V 4A3 0.26km
-
Centennial Mall
227 Vodden Street E, Brampton, ON L6V 1N2 1.55km -
Kennedy Square Mall
50 Kennedy Rd S, Brampton, ON L6W 3E7 2.12km -
Shoppers World Brampton
56-499 Main Street S, Brampton, ON L6Y 1N7 3.65km
-
African Market
19 Queen Street W, Brampton, ON L6Y 1L9 0.85km -
M&M Food Market
5 McMurchy Avenue N, Brampton, ON L6X 2R6 1.01km -
Food Basics
227 Vodden Street E, Brampton, ON L6V 1N2 1.51km
-
The Beer Store
11 Worthington Avenue, Brampton, ON L7A 2Y7 3.88km -
LCBO
31 Worthington Avenue, Brampton, ON L7A 2Y7 4.08km -
LCBO Orion Gate West
545 Steeles Ave E, Brampton, ON L6W 4S2 4.07km
-
U-Haul
411 Main St N, Brampton, ON L6X 1N7 0.75km -
Kennedy & Vodden Petro Canada
121 Kennedy Road N, Brampton, ON L6V 1X7 1.44km -
Active Green & Ross Tire & Auto Centre
22 Kennedy Road S, Brampton, ON L6W 3E2 1.72km
-
Rose Theatre Brampton
1 Theatre Lane, Brampton, ON L6V 0A3 0.7km -
Garden Square
12 Main Street N, Brampton, ON L6V 1N6 0.79km -
SilverCity Brampton Cinemas
50 Great Lakes Drive, Brampton, ON L6R 2K7 4.69km
-
Brampton Library - Four Corners Branch
65 Queen Street E, Brampton, ON L6W 3L6 0.88km -
Brampton Library
150 Central Park Dr, Brampton, ON L6T 1B4 5km -
Brampton Library, Springdale Branch
10705 Bramalea Rd, Brampton, ON L6R 0C1 7.51km
-
William Osler Hospital
Bovaird Drive E, Brampton, ON 6.35km -
Brampton Civic Hospital
2100 Bovaird Drive, Brampton, ON L6R 3J7 6.27km -
Wise Elephant Family Health Team
36 Vodden Street E, Suiet 203, Brampton, ON L7A 3S9 0.41km
-
Chinguacousy Park
Central Park Dr (at Queen St. E), Brampton ON L6S 6G7 5.18km -
Dunblaine Park
Brampton ON L6T 3H2 6.31km -
Lake Aquitaine Park
2750 Aquitaine Ave, Mississauga ON L5N 3S6 11.57km
-
Scotiabank
66 Quarry Edge Dr (at Bovaird Dr.), Brampton ON L6V 4K2 2.08km -
CIBC
380 Bovaird Dr E, Brampton ON L6Z 2S6 2.8km -
Scotiabank
8974 Chinguacousy Rd, Brampton ON L6Y 5X6 2.99km
- 3 bath
- 5 bed
- 2500 sqft
89 Mill Street North, Brampton, Ontario • L6X 1T5 • Downtown Brampton
- 5 bath
- 5 bed
- 2500 sqft
15 Roundstone Drive, Brampton, Ontario • L6X 0K7 • Credit Valley









