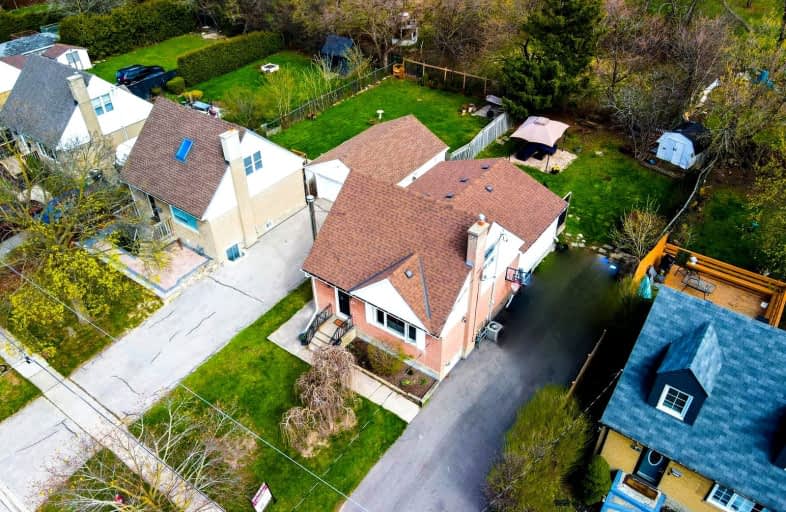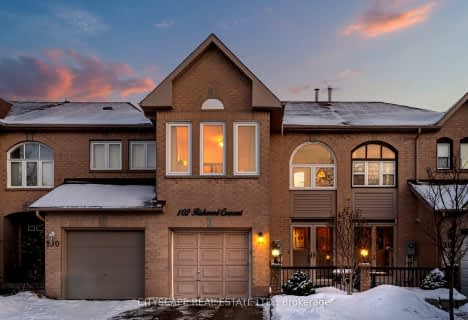Very Walkable
- Most errands can be accomplished on foot.
77
/100
Good Transit
- Some errands can be accomplished by public transportation.
62
/100
Bikeable
- Some errands can be accomplished on bike.
62
/100

Madoc Drive Public School
Elementary: Public
1.07 km
Sir Winston Churchill Public School
Elementary: Public
0.97 km
St Anne Separate School
Elementary: Catholic
0.67 km
Sir John A. Macdonald Senior Public School
Elementary: Public
0.85 km
Agnes Taylor Public School
Elementary: Public
0.26 km
Kingswood Drive Public School
Elementary: Public
1.06 km
Peel Alternative North
Secondary: Public
2.71 km
Archbishop Romero Catholic Secondary School
Secondary: Catholic
1.02 km
Central Peel Secondary School
Secondary: Public
0.55 km
Cardinal Leger Secondary School
Secondary: Catholic
1.36 km
Brampton Centennial Secondary School
Secondary: Public
3.25 km
North Park Secondary School
Secondary: Public
2.83 km
-
Chinguacousy Park
Central Park Dr (at Queen St. E), Brampton ON L6S 6G7 4.23km -
Danville Park
6525 Danville Rd, Mississauga ON 8.24km -
Lina Marino Park
105 Valleywood Blvd, Caledon ON 8.18km
-
TD Bank Financial Group
130 Brickyard Way, Brampton ON L6V 4N1 1.9km -
CIBC
380 Bovaird Dr E, Brampton ON L6Z 2S6 2.8km -
CIBC
60 Peel Centre Dr (btwn Queen & Dixie), Brampton ON L6T 4G8 3.05km













