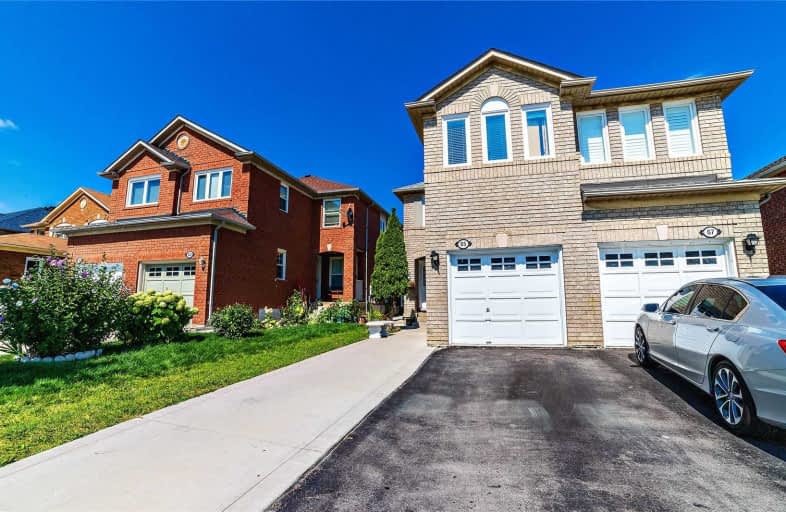
Father Clair Tipping School
Elementary: Catholic
0.54 km
Mountain Ash (Elementary)
Elementary: Public
1.81 km
Eagle Plains Public School
Elementary: Public
1.86 km
Treeline Public School
Elementary: Public
1.94 km
Robert J Lee Public School
Elementary: Public
0.79 km
Fairlawn Elementary Public School
Elementary: Public
0.67 km
Judith Nyman Secondary School
Secondary: Public
3.29 km
Holy Name of Mary Secondary School
Secondary: Catholic
3.20 km
Chinguacousy Secondary School
Secondary: Public
2.73 km
Sandalwood Heights Secondary School
Secondary: Public
1.42 km
Louise Arbour Secondary School
Secondary: Public
3.33 km
St Thomas Aquinas Secondary School
Secondary: Catholic
2.85 km


