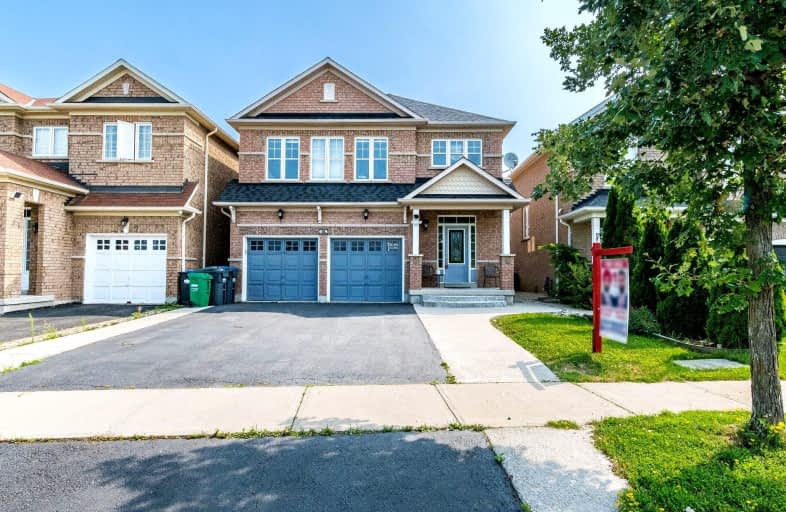Somewhat Walkable
- Some errands can be accomplished on foot.
Some Transit
- Most errands require a car.
Bikeable
- Some errands can be accomplished on bike.

Stanley Mills Public School
Elementary: PublicMountain Ash (Elementary)
Elementary: PublicShaw Public School
Elementary: PublicHewson Elementary Public School
Elementary: PublicSunny View Middle School
Elementary: PublicLarkspur Public School
Elementary: PublicChinguacousy Secondary School
Secondary: PublicHarold M. Brathwaite Secondary School
Secondary: PublicSandalwood Heights Secondary School
Secondary: PublicLouise Arbour Secondary School
Secondary: PublicSt Marguerite d'Youville Secondary School
Secondary: CatholicMayfield Secondary School
Secondary: Public-
Raunauk Bar and Grill
2280 Bovaird Drive E, Unit 1-2, Brampton, ON L6R 1Z1 2.22km -
Tropical Escape Restaurant & Lounge
2260 Bovaird Drive E, Brampton, ON L6R 3J5 2.22km -
The Spot Bar and Lounge
9980 Airport Road, Brampton, ON L6S 0C5 2.78km
-
Tim Horton's
95 Father Tobin Road, Brampton, ON L6R 3K2 0.54km -
7-Eleven
140 Father Tobin Rd, Brampton, ON L6R 3P1 0.57km -
Davide Bakery and Cafe
10510 Torbram Road, Brampton, ON L6R 0A3 0.82km
-
Goodlife Fitness
11765 Bramalea Road, Brampton, ON L6R 1.77km -
Chinguacousy Wellness Centre
995 Peter Robertson Boulevard, Brampton, ON L6R 2E9 2.24km -
LA Fitness
2959 Bovaird Drive East, Brampton, ON L6T 3S1 2.72km
-
Shoppers Drug Mart
10665 Bramalea Road, Brampton, ON L6R 0C3 1.08km -
Guardian Drugs
630 Peter Robertson Boulevard, Brampton, ON L6R 1T4 2.87km -
Springdale Pharmacy
630 Peter Robertson Boulevard, Brampton, ON L6R 1T4 2.87km
-
Wild Wing
125 Father Tobin Road, Brampton, ON L6R 3M1 0.53km -
Pizza 4 U
130 Father Tobin Road, Brampton, ON L6R 3P1 0.56km -
Pizza Fiamma
105 Father Tobin Rd, Brampton, ON L6R 0W9 0.56km
-
Trinity Common Mall
210 Great Lakes Drive, Brampton, ON L6R 2K7 3.88km -
Bramalea City Centre
25 Peel Centre Drive, Brampton, ON L6T 3R5 6.31km -
Centennial Mall
227 Vodden Street E, Brampton, ON L6V 1N2 7.12km
-
Indian Punjabi Bazaar
115 Fathertobin Road, Brampton, ON L6R 0L7 0.58km -
Chalo Fresh
10682 Bramalea Road, Brampton, ON L6R 3P4 1.08km -
Fateh Grocery Depot
31 Steeplebush Avenue, Unit 13-14, Brampton, ON L6R 3B4 1.23km
-
LCBO
170 Sandalwood Pky E, Brampton, ON L6Z 1Y5 5.34km -
Lcbo
80 Peel Centre Drive, Brampton, ON L6T 4G8 6.6km -
LCBO Orion Gate West
545 Steeles Ave E, Brampton, ON L6W 4S2 10.33km
-
Bramgate Volkswagen
15 Coachworks Cres, Brampton, ON L6R 3Y2 3.12km -
Shell
490 Great Lakes Drive, Brampton, ON L6R 0R2 3.12km -
Shell
5 Great Lakes Drive, Brampton, ON L6R 2S5 4.04km
-
SilverCity Brampton Cinemas
50 Great Lakes Drive, Brampton, ON L6R 2K7 3.81km -
Rose Theatre Brampton
1 Theatre Lane, Brampton, ON L6V 0A3 8.78km -
Garden Square
12 Main Street N, Brampton, ON L6V 1N6 8.91km
-
Brampton Library, Springdale Branch
10705 Bramalea Rd, Brampton, ON L6R 0C1 1km -
Brampton Library
150 Central Park Dr, Brampton, ON L6T 1B4 6.26km -
Southfields Community Centre
225 Dougall Avenue, Caledon, ON L7C 2H1 5.71km
-
Brampton Civic Hospital
2100 Bovaird Drive, Brampton, ON L6R 3J7 2.62km -
William Osler Hospital
Bovaird Drive E, Brampton, ON 2.59km -
LifeLabs
2 Dewside Dr, Ste 201A, Brampton, ON L6R 0X5 1.11km
-
Chinguacousy Park
Central Park Dr (at Queen St. E), Brampton ON L6S 6G7 5.3km -
Lina Marino Park
105 Valleywood Blvd, Caledon ON 6.4km -
Humber Valley Parkette
282 Napa Valley Ave, Vaughan ON 12.01km
-
Scotiabank
160 Yellow Avens Blvd (at Airport Rd.), Brampton ON L6R 0M5 1.72km -
RBC Royal Bank
7 Sunny Meadow Blvd, Brampton ON L6R 1W7 2.3km -
RBC Royal Bank
51 Mountainash Rd, Brampton ON L6R 1W4 2.4km
- 4 bath
- 4 bed
24 Trailhead Crescent, Brampton, Ontario • L6R 3H3 • Sandringham-Wellington
- 3 bath
- 3 bed
- 1500 sqft
34 Peace Valley Crescent East, Brampton, Ontario • L6R 1G3 • Sandringham-Wellington
- 4 bath
- 4 bed
- 2500 sqft
49 Australia Drive, Brampton, Ontario • L6R 3G1 • Sandringham-Wellington
- 5 bath
- 4 bed
- 2500 sqft
17 Seymour Road, Brampton, Ontario • L6R 4A9 • Sandringham-Wellington North
- 6 bath
- 5 bed
- 2500 sqft
22 Vanwood Crescent, Brampton, Ontario • L6P 2X4 • Vales of Castlemore
- 4 bath
- 4 bed
- 2500 sqft
39 Rattlesnake Road, Brampton, Ontario • L6R 3B9 • Sandringham-Wellington
- 4 bath
- 4 bed
- 2500 sqft
154 Father Tobin Road, Brampton, Ontario • L6R 0E3 • Sandringham-Wellington













