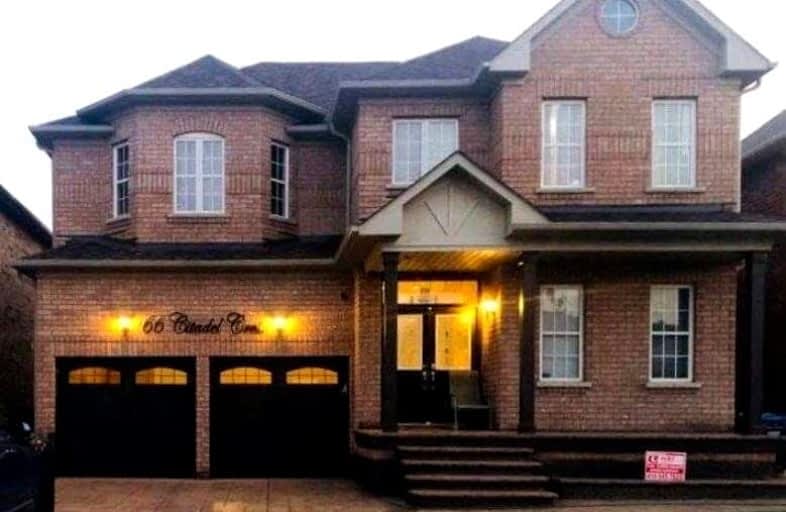
Our Lady of Lourdes Catholic Elementary School
Elementary: Catholic
0.53 km
Mountain Ash (Elementary)
Elementary: Public
2.49 km
Shaw Public School
Elementary: Public
1.97 km
Eagle Plains Public School
Elementary: Public
2.32 km
Treeline Public School
Elementary: Public
2.31 km
Mount Royal Public School
Elementary: Public
0.62 km
Chinguacousy Secondary School
Secondary: Public
6.51 km
Harold M. Brathwaite Secondary School
Secondary: Public
6.08 km
Sandalwood Heights Secondary School
Secondary: Public
3.18 km
Louise Arbour Secondary School
Secondary: Public
3.86 km
St Marguerite d'Youville Secondary School
Secondary: Catholic
4.86 km
Mayfield Secondary School
Secondary: Public
3.10 km
$
$4,300
- 4 bath
- 5 bed
- 3500 sqft
24 Mount Royal Circle, Brampton, Ontario • L6B 1Y7 • Vales of Castlemore North
$
$4,500
- 5 bath
- 5 bed
- 3000 sqft
54 Jura Crescent, Brampton, Ontario • L6P 4R3 • Toronto Gore Rural Estate




