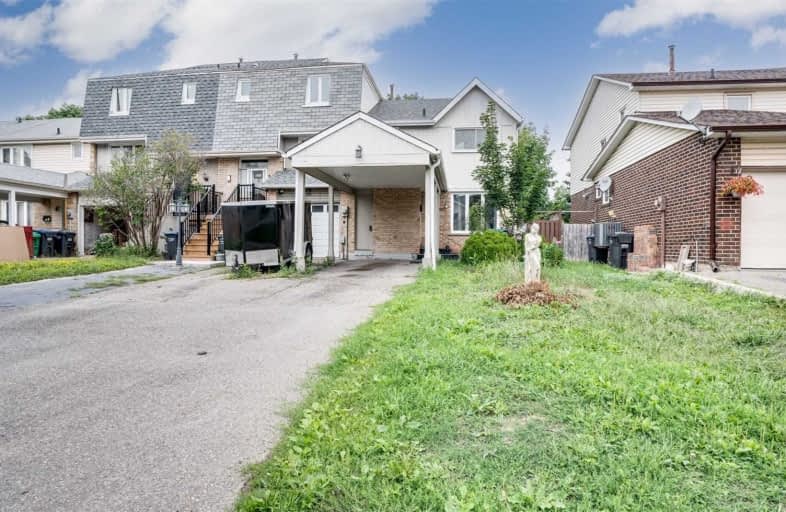
Sacred Heart Separate School
Elementary: Catholic
0.77 km
St Agnes Separate School
Elementary: Catholic
1.03 km
Somerset Drive Public School
Elementary: Public
0.91 km
St Leonard School
Elementary: Catholic
0.62 km
Robert H Lagerquist Senior Public School
Elementary: Public
0.52 km
Terry Fox Public School
Elementary: Public
0.32 km
Harold M. Brathwaite Secondary School
Secondary: Public
2.12 km
Heart Lake Secondary School
Secondary: Public
1.33 km
North Park Secondary School
Secondary: Public
3.63 km
Notre Dame Catholic Secondary School
Secondary: Catholic
1.44 km
Louise Arbour Secondary School
Secondary: Public
4.00 km
St Marguerite d'Youville Secondary School
Secondary: Catholic
2.96 km
$
$2,950
- 3 bath
- 3 bed
- 1500 sqft
112 Golden Springs Drive, Brampton, Ontario • L7A 4N7 • Northwest Brampton
$
$2,850
- 4 bath
- 3 bed
- 1500 sqft
156 Golden Spring Drive North, Brampton, Ontario • L7A 4N9 • Northwest Brampton




