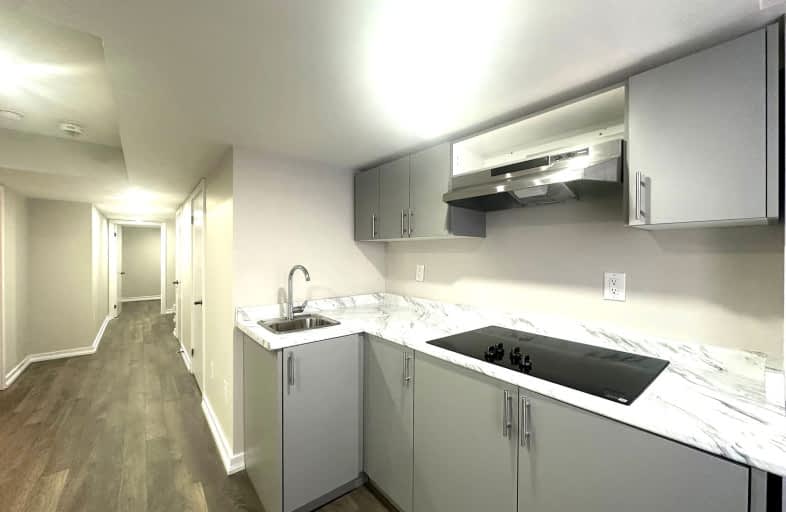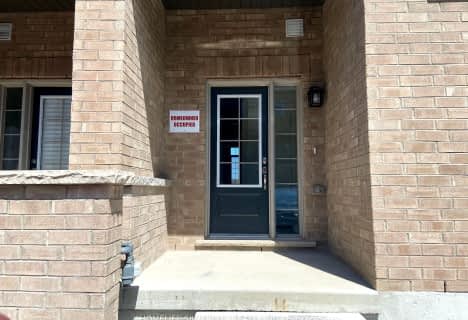Car-Dependent
- Most errands require a car.
Some Transit
- Most errands require a car.
Bikeable
- Some errands can be accomplished on bike.

St Stephen Separate School
Elementary: CatholicSt. Lucy Catholic Elementary School
Elementary: CatholicSt. Josephine Bakhita Catholic Elementary School
Elementary: CatholicBurnt Elm Public School
Elementary: PublicCheyne Middle School
Elementary: PublicRowntree Public School
Elementary: PublicJean Augustine Secondary School
Secondary: PublicParkholme School
Secondary: PublicHeart Lake Secondary School
Secondary: PublicNotre Dame Catholic Secondary School
Secondary: CatholicFletcher's Meadow Secondary School
Secondary: PublicSt Edmund Campion Secondary School
Secondary: Catholic-
Chinguacousy Park
Central Park Dr (at Queen St. E), Brampton ON L6S 6G7 8.5km -
Lake Aquitaine Park
2750 Aquitaine Ave, Mississauga ON L5N 3S6 15.83km -
Fairwind Park
181 Eglinton Ave W, Mississauga ON L5R 0E9 18.74km
-
Scotiabank
9483 Mississauga Rd, Brampton ON L6X 0Z8 6.92km -
RBC Royal Bank
10555 Bramalea Rd (Sandalwood Rd), Brampton ON L6R 3P4 7.01km -
Scotiabank
8974 Chinguacousy Rd, Brampton ON L6Y 5X6 7.08km
- 1 bath
- 2 bed
- 1500 sqft
Bsmt-37 Sail Road Road, Brampton, Ontario • L7A 4W8 • Northwest Brampton





