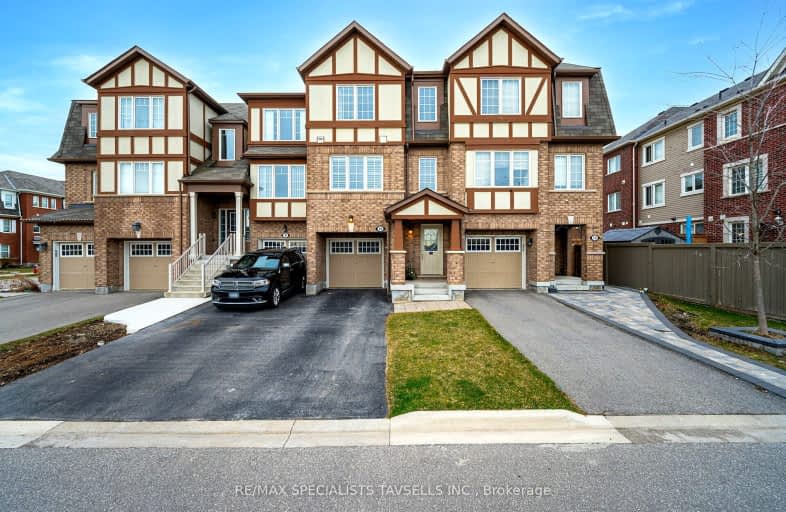Car-Dependent
- Almost all errands require a car.
Some Transit
- Most errands require a car.
Somewhat Bikeable
- Most errands require a car.

Dolson Public School
Elementary: PublicSt. Daniel Comboni Catholic Elementary School
Elementary: CatholicSt. Aidan Catholic Elementary School
Elementary: CatholicSt. Bonaventure Catholic Elementary School
Elementary: CatholicMcCrimmon Middle School
Elementary: PublicBrisdale Public School
Elementary: PublicJean Augustine Secondary School
Secondary: PublicParkholme School
Secondary: PublicHeart Lake Secondary School
Secondary: PublicSt. Roch Catholic Secondary School
Secondary: CatholicFletcher's Meadow Secondary School
Secondary: PublicSt Edmund Campion Secondary School
Secondary: Catholic-
Lina Marino Park
105 Valleywood Blvd, Caledon ON 5.3km -
Williams Parkway Dog Park
Williams Pky (At Highway 410), Brampton ON 8.11km -
Kaneff Park
Pagebrook Crt, Brampton ON L6Y 2N4 9.49km
-
TD Bank Financial Group
10998 Chinguacousy Rd, Brampton ON L7A 0P1 1.29km -
Scotiabank
10631 Chinguacousy Rd (at Sandalwood Pkwy), Brampton ON L7A 0N5 2.11km -
TD Bank Financial Group
10908 Hurontario St, Brampton ON L7A 3R9 4km
- 3 bath
- 4 bed
- 1500 sqft
43 Keppel Circle North, Brampton, Ontario • L7A 5K6 • Northwest Brampton
- 3 bath
- 3 bed
- 2000 sqft
93 Donald Ficht Crescent, Brampton, Ontario • L7A 5H7 • Northwest Brampton
- 3 bath
- 3 bed
- 1500 sqft
73 Baycliffe Crescent, Brampton, Ontario • L7A 3Z1 • Northwest Brampton
- 3 bath
- 4 bed
- 1500 sqft
40 Donald Ficht Crescent, Brampton, Ontario • L7A 5H8 • Northwest Brampton













