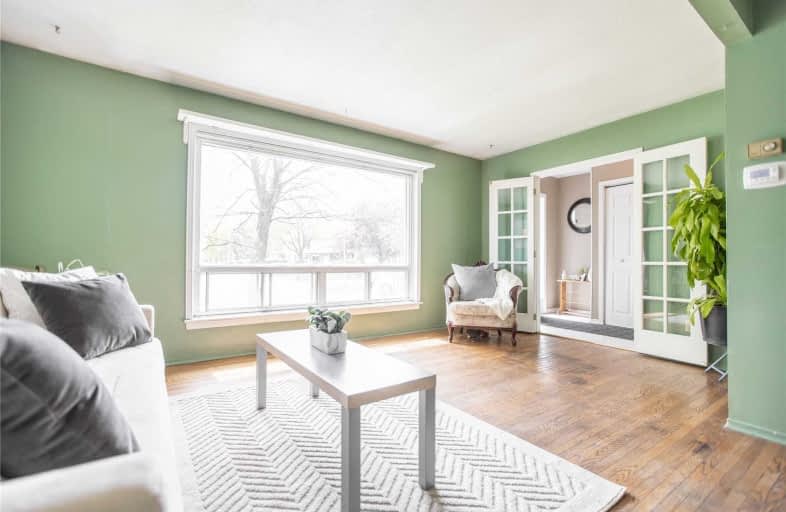
Georges Vanier Catholic School
Elementary: Catholic
0.69 km
Grenoble Public School
Elementary: Public
0.76 km
St Jean Brebeuf Separate School
Elementary: Catholic
0.62 km
Goldcrest Public School
Elementary: Public
0.34 km
Folkstone Public School
Elementary: Public
0.89 km
Greenbriar Senior Public School
Elementary: Public
0.54 km
Judith Nyman Secondary School
Secondary: Public
1.09 km
Holy Name of Mary Secondary School
Secondary: Catholic
0.25 km
Chinguacousy Secondary School
Secondary: Public
1.10 km
Bramalea Secondary School
Secondary: Public
1.95 km
North Park Secondary School
Secondary: Public
2.79 km
St Thomas Aquinas Secondary School
Secondary: Catholic
0.97 km





