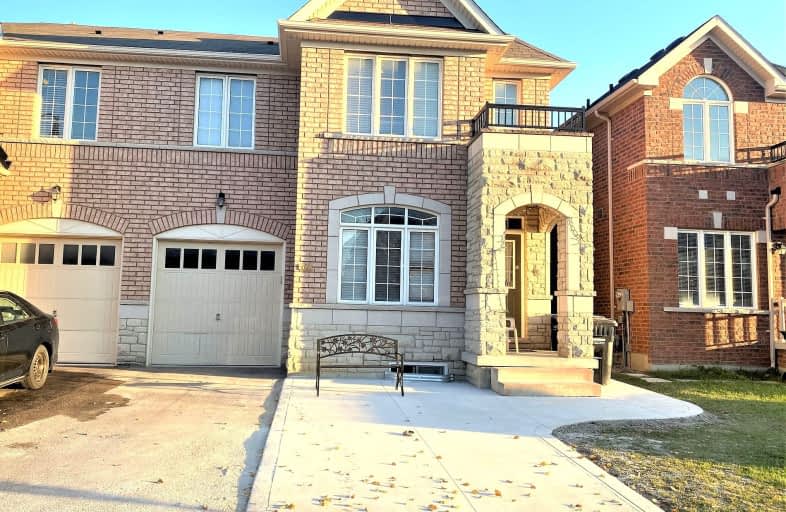Car-Dependent
- Most errands require a car.
Some Transit
- Most errands require a car.
Bikeable
- Some errands can be accomplished on bike.

Castle Oaks P.S. Elementary School
Elementary: PublicThorndale Public School
Elementary: PublicCastlemore Public School
Elementary: PublicClaireville Public School
Elementary: PublicSir Isaac Brock P.S. (Elementary)
Elementary: PublicBeryl Ford
Elementary: PublicAscension of Our Lord Secondary School
Secondary: CatholicHoly Cross Catholic Academy High School
Secondary: CatholicLincoln M. Alexander Secondary School
Secondary: PublicCardinal Ambrozic Catholic Secondary School
Secondary: CatholicCastlebrooke SS Secondary School
Secondary: PublicSt Thomas Aquinas Secondary School
Secondary: Catholic-
Centennial Park
156 Centennial Park Rd, Etobicoke ON M9C 5N3 16.65km -
North Park
587 Rustic Rd, Toronto ON M6L 2L1 16.8km -
Antibes Park
58 Antibes Dr (at Candle Liteway), Toronto ON M2R 3K5 17.81km
-
TD Bank Financial Group
3978 Cottrelle Blvd, Brampton ON L6P 2R1 1.1km -
CIBC
8535 Hwy 27 (Langstaff Rd & Hwy 27), Woodbridge ON L4H 4Y1 3.57km -
TD Bank Financial Group
9085 Airport Rd, Brampton ON L6S 0B8 5.63km
- 4 bath
- 4 bed
- 3000 sqft
Upper-10 Devondale Avenue, Brampton, Ontario • L6P 2H5 • Vales of Castlemore














