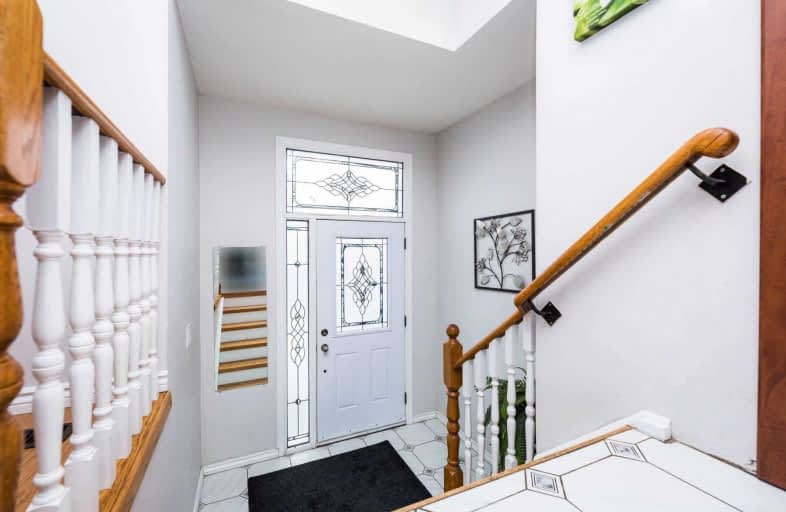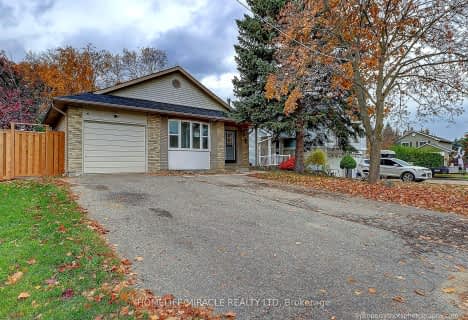
St Agnes Separate School
Elementary: Catholic
0.99 km
St Cecilia Elementary School
Elementary: Catholic
1.60 km
Conestoga Public School
Elementary: Public
1.14 km
École élémentaire Carrefour des Jeunes
Elementary: Public
1.18 km
Arnott Charlton Public School
Elementary: Public
0.51 km
St Joachim Separate School
Elementary: Catholic
0.70 km
Archbishop Romero Catholic Secondary School
Secondary: Catholic
3.58 km
Central Peel Secondary School
Secondary: Public
2.72 km
Harold M. Brathwaite Secondary School
Secondary: Public
2.45 km
Heart Lake Secondary School
Secondary: Public
1.30 km
North Park Secondary School
Secondary: Public
1.97 km
Notre Dame Catholic Secondary School
Secondary: Catholic
0.57 km








