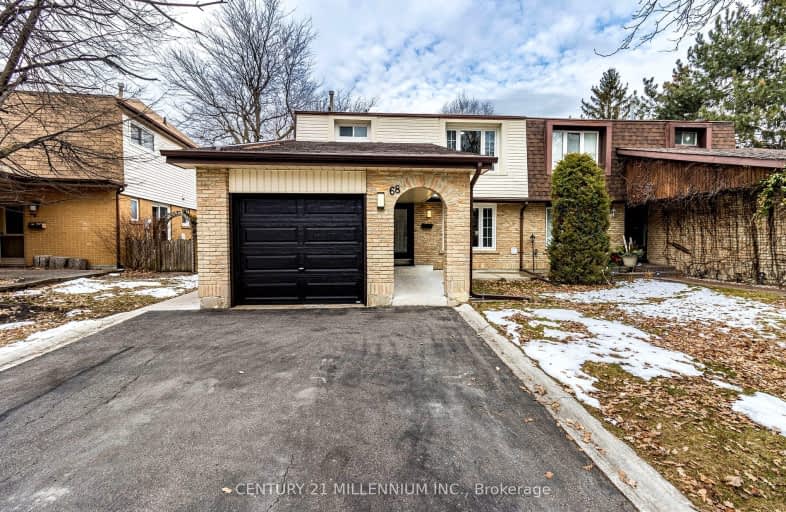Somewhat Walkable
- Some errands can be accomplished on foot.
54
/100
Some Transit
- Most errands require a car.
48
/100
Somewhat Bikeable
- Most errands require a car.
44
/100

St Marguerite Bourgeoys Separate School
Elementary: Catholic
0.95 km
Harold F Loughin Public School
Elementary: Public
1.56 km
St Anthony School
Elementary: Catholic
1.53 km
ÉÉC Sainte-Jeanne-d'Arc
Elementary: Catholic
1.44 km
Russell D Barber Public School
Elementary: Public
0.59 km
Williams Parkway Senior Public School
Elementary: Public
1.27 km
Judith Nyman Secondary School
Secondary: Public
1.55 km
Holy Name of Mary Secondary School
Secondary: Catholic
2.53 km
Chinguacousy Secondary School
Secondary: Public
2.09 km
Central Peel Secondary School
Secondary: Public
2.71 km
Harold M. Brathwaite Secondary School
Secondary: Public
2.89 km
North Park Secondary School
Secondary: Public
0.42 km
-
Chinguacousy Park
Central Park Dr (at Queen St. E), Brampton ON L6S 6G7 1.65km -
Humber Valley Parkette
282 Napa Valley Ave, Vaughan ON 14.23km -
Staghorn Woods Park
855 Ceremonial Dr, Mississauga ON 14.36km
-
CIBC
380 Bovaird Dr E, Brampton ON L6Z 2S6 2.98km -
Scotiabank
66 Quarry Edge Dr (at Bovaird Dr.), Brampton ON L6V 4K2 3.57km -
Scotiabank
8974 Chinguacousy Rd, Brampton ON L6Y 5X6 6.97km













