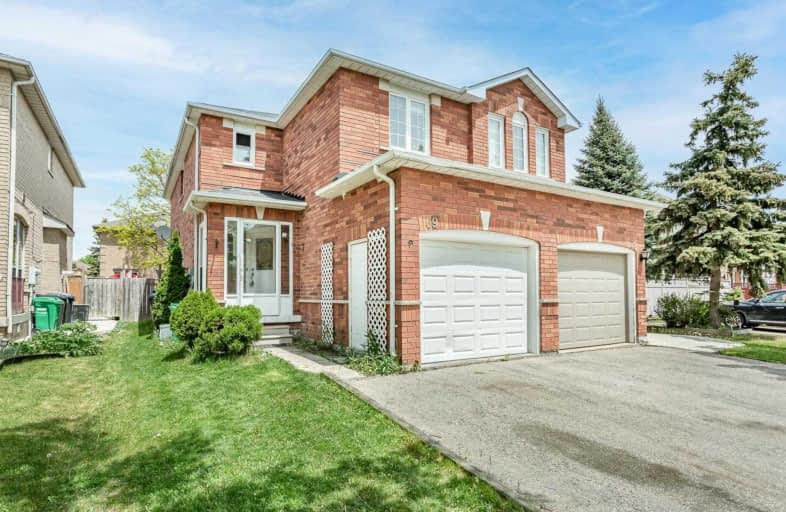
St Cecilia Elementary School
Elementary: Catholic
0.28 km
Westervelts Corners Public School
Elementary: Public
0.31 km
Conestoga Public School
Elementary: Public
1.11 km
École élémentaire Carrefour des Jeunes
Elementary: Public
0.57 km
St Joachim Separate School
Elementary: Catholic
1.21 km
Kingswood Drive Public School
Elementary: Public
1.16 km
Archbishop Romero Catholic Secondary School
Secondary: Catholic
2.69 km
Central Peel Secondary School
Secondary: Public
2.40 km
Harold M. Brathwaite Secondary School
Secondary: Public
3.72 km
Heart Lake Secondary School
Secondary: Public
1.36 km
North Park Secondary School
Secondary: Public
2.88 km
Notre Dame Catholic Secondary School
Secondary: Catholic
1.40 km














