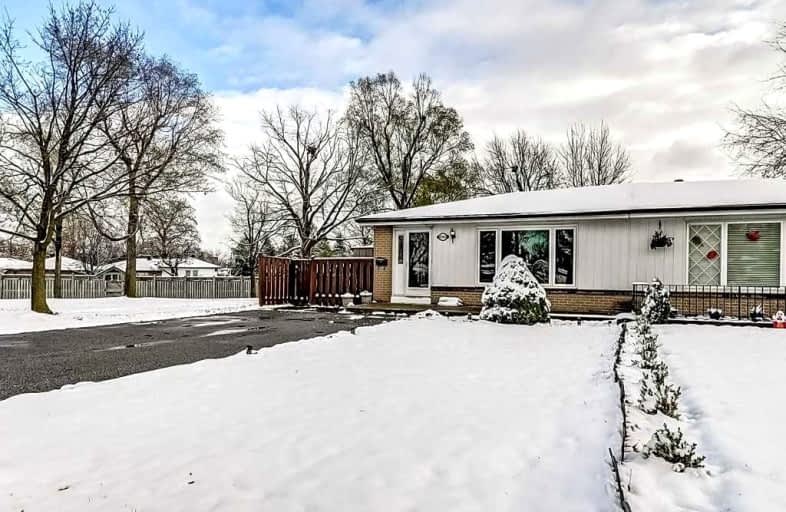
Fallingdale Public School
Elementary: Public
0.80 km
Folkstone Public School
Elementary: Public
1.20 km
Eastbourne Drive Public School
Elementary: Public
0.44 km
Dorset Drive Public School
Elementary: Public
0.46 km
Cardinal Newman Catholic School
Elementary: Catholic
0.21 km
Earnscliffe Senior Public School
Elementary: Public
0.46 km
Judith Nyman Secondary School
Secondary: Public
2.78 km
Holy Name of Mary Secondary School
Secondary: Catholic
2.00 km
Ascension of Our Lord Secondary School
Secondary: Catholic
3.82 km
Chinguacousy Secondary School
Secondary: Public
2.94 km
Bramalea Secondary School
Secondary: Public
0.74 km
St Thomas Aquinas Secondary School
Secondary: Catholic
2.21 km














