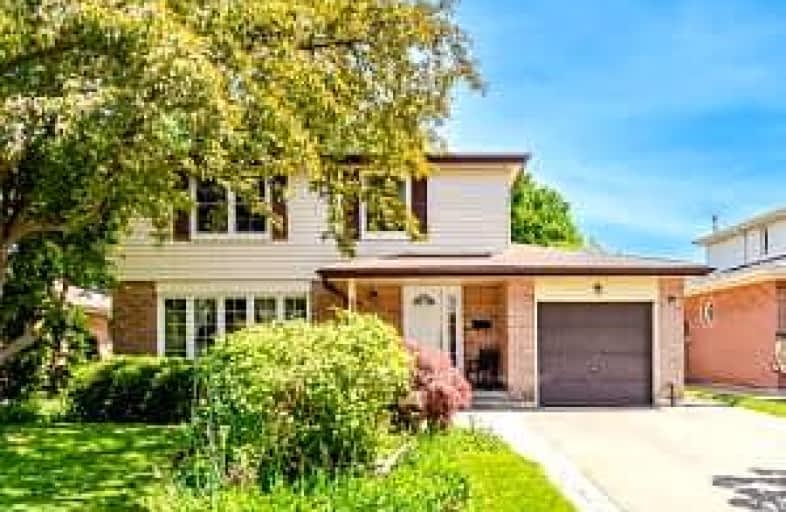Car-Dependent
- Almost all errands require a car.
9
/100
Good Transit
- Some errands can be accomplished by public transportation.
61
/100
Bikeable
- Some errands can be accomplished on bike.
58
/100

Fallingdale Public School
Elementary: Public
1.37 km
Birchbank Public School
Elementary: Public
1.32 km
Aloma Crescent Public School
Elementary: Public
1.11 km
St John Fisher Separate School
Elementary: Catholic
0.44 km
Balmoral Drive Senior Public School
Elementary: Public
0.50 km
Clark Boulevard Public School
Elementary: Public
0.36 km
Judith Nyman Secondary School
Secondary: Public
2.58 km
Holy Name of Mary Secondary School
Secondary: Catholic
2.46 km
Chinguacousy Secondary School
Secondary: Public
3.01 km
Bramalea Secondary School
Secondary: Public
0.86 km
North Park Secondary School
Secondary: Public
2.71 km
St Thomas Aquinas Secondary School
Secondary: Catholic
3.05 km
-
Chinguacousy Park
Central Park Dr (at Queen St. E), Brampton ON L6S 6G7 1.6km -
Dunblaine Park
Brampton ON L6T 3H2 1.63km -
Gage Park
2 Wellington St W (at Wellington St. E), Brampton ON L6Y 4R2 4.56km
-
Scotiabank
284 Queen St E (at Hansen Rd.), Brampton ON L6V 1C2 2.71km -
CIBC
380 Bovaird Dr E, Brampton ON L6Z 2S6 5.05km -
Scotia Bank
7205 Goreway Dr (Morning Star), Mississauga ON L4T 2T9 6.34km














