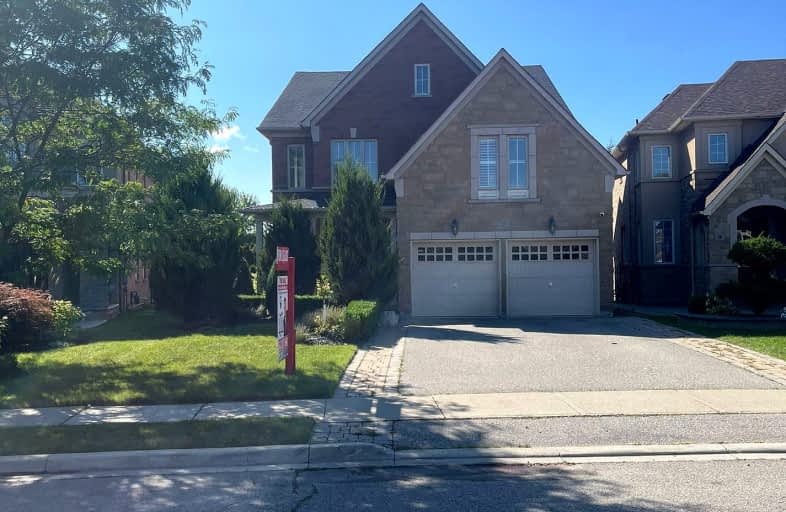Car-Dependent
- Most errands require a car.
Some Transit
- Most errands require a car.
Somewhat Bikeable
- Most errands require a car.

Our Lady of Lourdes Catholic Elementary School
Elementary: CatholicHoly Spirit Catholic Elementary School
Elementary: CatholicShaw Public School
Elementary: PublicEagle Plains Public School
Elementary: PublicTreeline Public School
Elementary: PublicMount Royal Public School
Elementary: PublicChinguacousy Secondary School
Secondary: PublicHarold M. Brathwaite Secondary School
Secondary: PublicSandalwood Heights Secondary School
Secondary: PublicLouise Arbour Secondary School
Secondary: PublicSt Marguerite d'Youville Secondary School
Secondary: CatholicMayfield Secondary School
Secondary: Public-
Turtle Jack's
20 Cottrelle Boulevard, Brampton, ON L6S 0E1 4.5km -
Tropical Escape Restaurant & Lounge
2260 Bovaird Drive E, Brampton, ON L6R 3J5 4.81km -
Grand Taj
90 Maritime Ontario Blvd, Brampton, ON L6S 0E7 6.35km
-
Tim Hortons
5998 Mayfield Rd, Caledon, ON L7C 0Z6 1.31km -
Tim Horton's
95 Father Tobin Road, Brampton, ON L6R 3K2 2.7km -
Davide Bakery and Cafe
10510 Torbram Road, Brampton, ON L6R 0A3 3.37km
-
Goodlife Fitness
11765 Bramalea Road, Brampton, ON L6R 3.59km -
LA Fitness
2959 Bovaird Drive East, Brampton, ON L6T 3S1 4.23km -
Chinguacousy Wellness Centre
995 Peter Robertson Boulevard, Brampton, ON L6R 2E9 5.04km
-
Shoppers Drug Mart
10665 Bramalea Road, Brampton, ON L6R 0C3 4.31km -
Brameast Pharmacy
44 - 2130 North Park Drive, Brampton, ON L6S 0C9 5.21km -
Guardian Drugs
630 Peter Robertson Boulevard, Brampton, ON L6R 1T4 6.08km
-
Domino's Pizza
10950 Goreway Drive, Unit B7, Brampton, ON L6P 4N4 0.83km -
Riyasat Sweets & Restaurant
50 Lacoste Boulevard, Unit 121, Brampton, ON L6P 2K2 0.9km -
Lacoste Bakery
50 Lacoste Boulevard, Brampton, ON L6P 2K2 0.96km
-
Trinity Common Mall
210 Great Lakes Drive, Brampton, ON L6R 2K7 7.11km -
Dollar Dayz
108-50 Lacoste Boulevard, Brampton, ON L6P 3Z8 0.98km -
Walmart
5071 Mayfield Road, Suite 5001, Brampton, ON L7C 0Z5 3.56km
-
Sobeys
10970 Airport Road, Brampton, ON L6R 0E1 1.35km -
Indian Punjabi Bazaar
115 Fathertobin Road, Brampton, ON L6R 0L7 2.66km -
Fortinos
55 Mountain Ash Road, Brampton, ON L6R 1W4 3.99km
-
LCBO
170 Sandalwood Pky E, Brampton, ON L6Z 1Y5 8.46km -
Lcbo
80 Peel Centre Drive, Brampton, ON L6T 4G8 9.31km -
LCBO
8260 Highway 27, York Regional Municipality, ON L4H 0R9 9.45km
-
In & Out Car Wash
9499 Airport Rd, Brampton, ON L6T 5T2 5.32km -
Bramgate Volkswagen
15 Coachworks Cres, Brampton, ON L6R 3Y2 5.58km -
Shell
490 Great Lakes Drive, Brampton, ON L6R 0R2 6.34km
-
SilverCity Brampton Cinemas
50 Great Lakes Drive, Brampton, ON L6R 2K7 7.04km -
Landmark Cinemas 7 Bolton
194 McEwan Drive E, Caledon, ON L7E 4E5 8.21km -
Rose Theatre Brampton
1 Theatre Lane, Brampton, ON L6V 0A3 11.94km
-
Brampton Library, Springdale Branch
10705 Bramalea Rd, Brampton, ON L6R 0C1 4.22km -
Gore Meadows Community Centre & Library
10150 The Gore Road, Brampton, ON L6P 0A6 4.13km -
Southfields Community Centre
225 Dougall Avenue, Caledon, ON L7C 2H1 7.7km
-
Brampton Civic Hospital
2100 Bovaird Drive, Brampton, ON L6R 3J7 5.53km -
William Osler Hospital
Bovaird Drive E, Brampton, ON 5.46km -
LifeLabs
2 Dewside Dr, Ste 201A, Brampton, ON L6R 0X5 4.34km
-
Chinguacousy Park
Central Park Dr (at Queen St. E), Brampton ON L6S 6G7 7.9km -
Dunblaine Park
Brampton ON L6T 3H2 9.04km -
Gage Park
2 Wellington St W (at Wellington St. E), Brampton ON L6Y 4R2 12.38km
-
RBC Royal Bank
8940 Hwy 50, Brampton ON L6P 3A3 7.7km -
RBC Royal Bank
12612 Hwy 50 (McEwan Drive West), Bolton ON L7E 1T6 7.85km -
TD Bank Financial Group
150 Sandalwood Pky E (Conastoga Road), Brampton ON L6Z 1Y5 8.61km
- 4 bath
- 5 bed
- 3500 sqft
24 Mount Royal Circle, Brampton, Ontario • L6B 1Y7 • Vales of Castlemore North
- 4 bath
- 4 bed
- 2500 sqft
38 Rainbrook Close, Brampton, Ontario • L6R 0Y9 • Sandringham-Wellington
- 5 bath
- 5 bed
- 3000 sqft
54 Jura Crescent, Brampton, Ontario • L6P 4R3 • Toronto Gore Rural Estate








