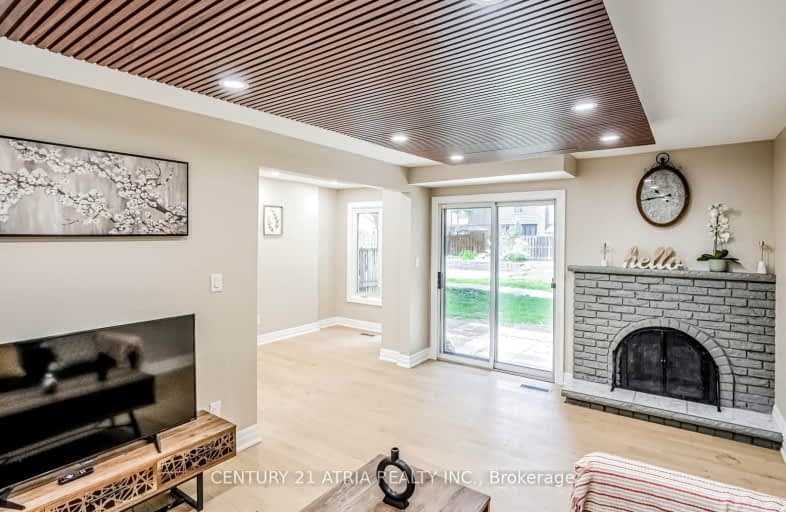Very Walkable
- Most errands can be accomplished on foot.
73
/100
Good Transit
- Some errands can be accomplished by public transportation.
61
/100
Bikeable
- Some errands can be accomplished on bike.
51
/100

Fallingdale Public School
Elementary: Public
0.80 km
Georges Vanier Catholic School
Elementary: Catholic
0.34 km
Grenoble Public School
Elementary: Public
1.03 km
Goldcrest Public School
Elementary: Public
0.56 km
Folkstone Public School
Elementary: Public
0.60 km
Greenbriar Senior Public School
Elementary: Public
0.75 km
Judith Nyman Secondary School
Secondary: Public
1.40 km
Holy Name of Mary Secondary School
Secondary: Catholic
0.52 km
Chinguacousy Secondary School
Secondary: Public
1.45 km
Bramalea Secondary School
Secondary: Public
1.64 km
North Park Secondary School
Secondary: Public
2.95 km
St Thomas Aquinas Secondary School
Secondary: Catholic
1.06 km
-
Richview Barber Shop
Toronto ON 13.64km -
Staghorn Woods Park
855 Ceremonial Dr, Mississauga ON 14.45km -
Cruickshank Park
Lawrence Ave W (Little Avenue), Toronto ON 15.56km
-
Scotiabank
284 Queen St E (at Hansen Rd.), Brampton ON L6V 1C2 4.22km -
HSBC
75 Braydon Blvd, Brampton ON L6P 2S4 5.12km -
CIBC
380 Bovaird Dr E, Brampton ON L6Z 2S6 5.53km



