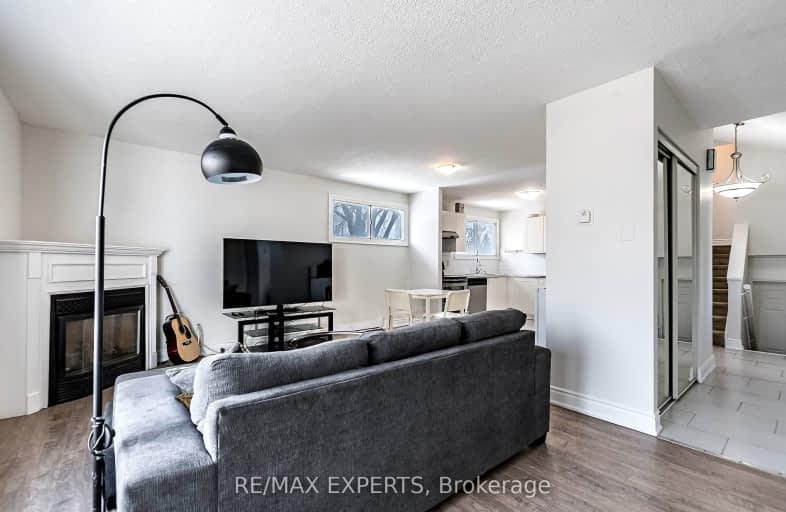Somewhat Walkable
- Some errands can be accomplished on foot.
60
/100
Good Transit
- Some errands can be accomplished by public transportation.
61
/100
Somewhat Bikeable
- Most errands require a car.
45
/100

Hilldale Public School
Elementary: Public
0.53 km
Hanover Public School
Elementary: Public
0.60 km
St Jean Brebeuf Separate School
Elementary: Catholic
1.11 km
Goldcrest Public School
Elementary: Public
0.83 km
Lester B Pearson Catholic School
Elementary: Catholic
0.20 km
Williams Parkway Senior Public School
Elementary: Public
0.83 km
Judith Nyman Secondary School
Secondary: Public
0.94 km
Holy Name of Mary Secondary School
Secondary: Catholic
1.37 km
Chinguacousy Secondary School
Secondary: Public
1.45 km
Bramalea Secondary School
Secondary: Public
1.90 km
North Park Secondary School
Secondary: Public
1.72 km
St Thomas Aquinas Secondary School
Secondary: Catholic
2.12 km
-
Chinguacousy Park
Central Park Dr (at Queen St. E), Brampton ON L6S 6G7 0.33km -
Humber Valley Parkette
282 Napa Valley Ave, Vaughan ON 13.21km -
Staghorn Woods Park
855 Ceremonial Dr, Mississauga ON 14.15km
-
RBC Royal Bank
7 Sunny Meadow Blvd, Brampton ON L6R 1W7 3km -
RBC Royal Bank
51 Mountainash Rd, Brampton ON L6R 1W4 3.91km -
CIBC
380 Bovaird Dr E, Brampton ON L6Z 2S6 4.3km













