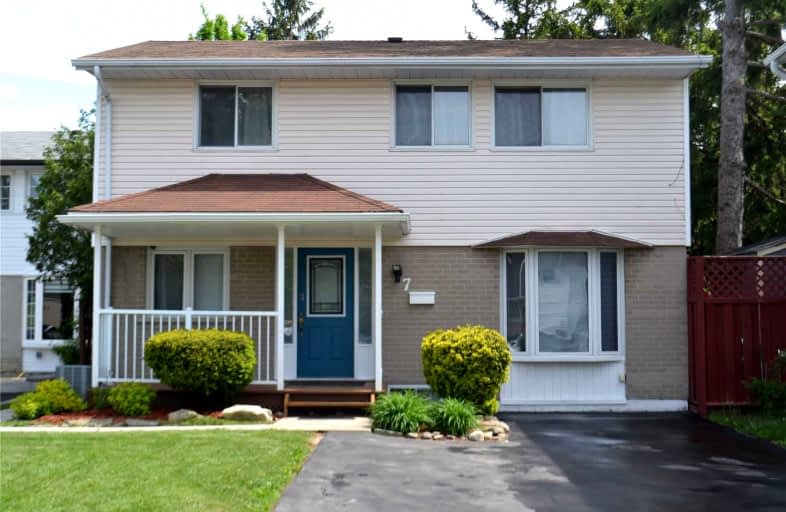
Hilldale Public School
Elementary: Public
0.42 km
Hanover Public School
Elementary: Public
0.82 km
St Jean Brebeuf Separate School
Elementary: Catholic
1.05 km
Goldcrest Public School
Elementary: Public
0.95 km
Lester B Pearson Catholic School
Elementary: Catholic
0.39 km
Williams Parkway Senior Public School
Elementary: Public
0.53 km
Judith Nyman Secondary School
Secondary: Public
0.71 km
Holy Name of Mary Secondary School
Secondary: Catholic
1.46 km
Chinguacousy Secondary School
Secondary: Public
1.28 km
Bramalea Secondary School
Secondary: Public
2.26 km
North Park Secondary School
Secondary: Public
1.51 km
St Thomas Aquinas Secondary School
Secondary: Catholic
2.19 km













