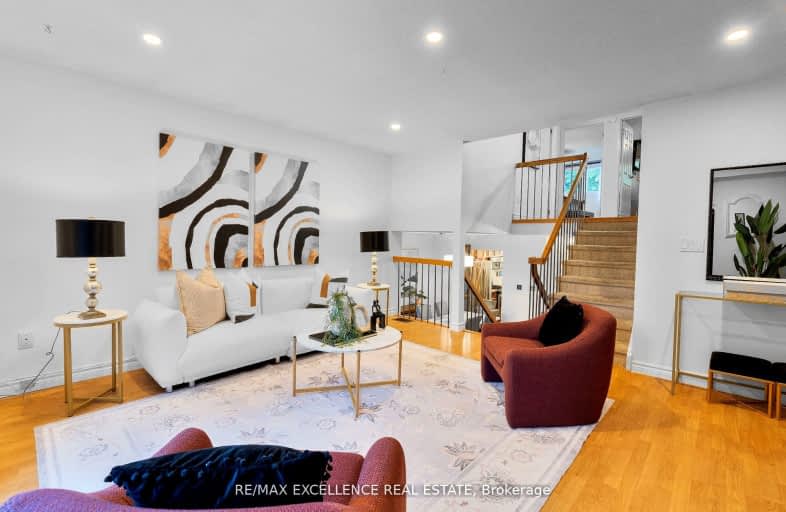Somewhat Walkable
- Some errands can be accomplished on foot.
64
/100
Some Transit
- Most errands require a car.
49
/100
Somewhat Bikeable
- Most errands require a car.
45
/100

St Marguerite Bourgeoys Separate School
Elementary: Catholic
1.21 km
Harold F Loughin Public School
Elementary: Public
1.10 km
Father C W Sullivan Catholic School
Elementary: Catholic
1.37 km
Gordon Graydon Senior Public School
Elementary: Public
1.41 km
ÉÉC Sainte-Jeanne-d'Arc
Elementary: Catholic
1.10 km
Russell D Barber Public School
Elementary: Public
0.74 km
Judith Nyman Secondary School
Secondary: Public
1.95 km
Holy Name of Mary Secondary School
Secondary: Catholic
2.86 km
Chinguacousy Secondary School
Secondary: Public
2.52 km
Central Peel Secondary School
Secondary: Public
2.25 km
Harold M. Brathwaite Secondary School
Secondary: Public
3.14 km
North Park Secondary School
Secondary: Public
0.33 km
-
Chinguacousy Park
Central Park Dr (at Queen St. E), Brampton ON L6S 6G7 1.87km -
Ravenscrest Park
305 Martin Grove Rd, Toronto ON M1M 1M1 16.8km -
Mississauga Valley Park
1275 Mississauga Valley Blvd, Mississauga ON L5A 3R8 16.83km
-
CIBC
380 Bovaird Dr E, Brampton ON L6Z 2S6 2.79km -
TD Bank Financial Group
55 Mountainash Rd, Brampton ON L6R 1W4 4.82km -
TD Bank Financial Group
8995 Chinguacousy Rd, Brampton ON L6Y 0J2 6.41km













