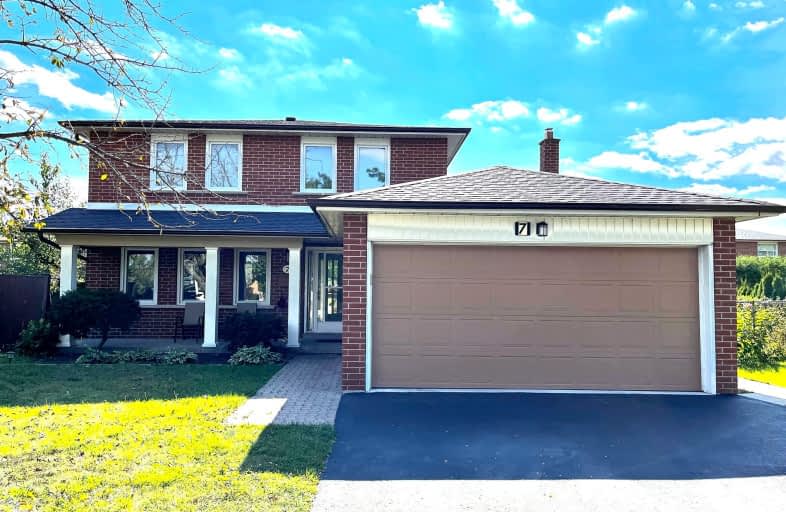Somewhat Walkable
- Some errands can be accomplished on foot.
63
/100
Good Transit
- Some errands can be accomplished by public transportation.
52
/100
Bikeable
- Some errands can be accomplished on bike.
59
/100

Hilldale Public School
Elementary: Public
1.29 km
St Marguerite Bourgeoys Separate School
Elementary: Catholic
0.77 km
Massey Street Public School
Elementary: Public
0.99 km
St Anthony School
Elementary: Catholic
0.79 km
Russell D Barber Public School
Elementary: Public
0.85 km
Williams Parkway Senior Public School
Elementary: Public
0.91 km
Judith Nyman Secondary School
Secondary: Public
1.14 km
Holy Name of Mary Secondary School
Secondary: Catholic
2.27 km
Chinguacousy Secondary School
Secondary: Public
1.57 km
Central Peel Secondary School
Secondary: Public
3.45 km
Harold M. Brathwaite Secondary School
Secondary: Public
2.42 km
North Park Secondary School
Secondary: Public
1.05 km
-
Chinguacousy Park
Central Park Dr (at Queen St. E), Brampton ON L6S 6G7 1.71km -
Dunblaine Park
Brampton ON L6T 3H2 3.68km -
Kaneff Park
Pagebrook Crt, Brampton ON L6Y 2N4 7.31km
-
CIBC
380 Bovaird Dr E, Brampton ON L6Z 2S6 3.26km -
TD Bank Financial Group
150 Sandalwood Pky E (Conastoga Road), Brampton ON L6Z 1Y5 4.23km -
Scotiabank
10631 Chinguacousy Rd (at Sandalwood Pkwy), Brampton ON L7A 0N5 7.24km
$
$4,000
- 4 bath
- 4 bed
113 Sunny Meadow Boulevard, Brampton, Ontario • L6R 2H8 • Sandringham-Wellington
$
$4,000
- 4 bath
- 4 bed
- 1500 sqft
66 Sweet Clover Cres, Brampton, Ontario • L6R 2Z9 • Sandringham-Wellington








