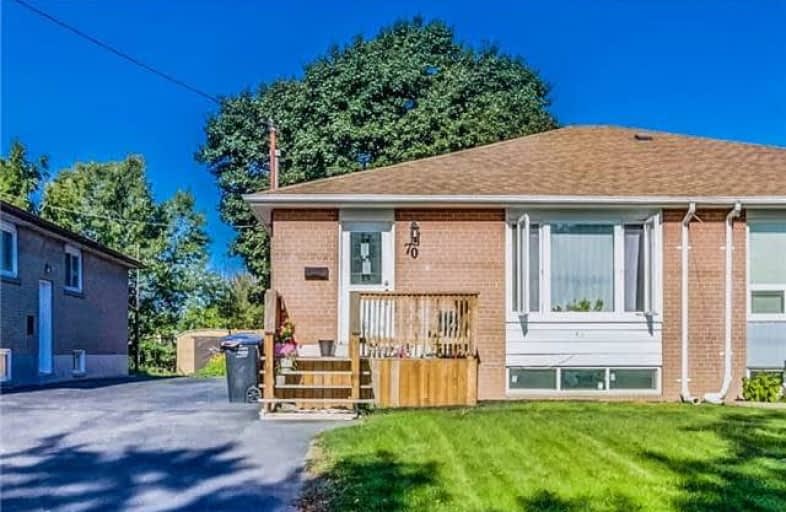Sold on Sep 25, 2018
Note: Property is not currently for sale or for rent.

-
Type: Semi-Detached
-
Style: Bungalow-Raised
-
Lot Size: 32 x 120 Feet
-
Age: No Data
-
Taxes: $3,746 per year
-
Days on Site: 4 Days
-
Added: Sep 07, 2019 (4 days on market)
-
Updated:
-
Last Checked: 9 hours ago
-
MLS®#: W4254679
-
Listed By: Re/max realty services inc., brokerage
Beautiful Renovated 3 Bedroom Bungalow Plus 2 Bedroom Legal Finished Basement. The Kitchen Features S/S Appliances. Quartz Countertop, Backsplash And Large Centre Island With Undermount Sink, Great Floors And Pot Lights Throughout. Reno Washrooms W/ Rain Showerheads 12X24 Tiling, Roof Has Been Recently Changed, New Windows, Large Shed In Backyard, No Homes Behind, House Has Been Freshly Painted Hardwood Floors, Lots Of Natural Sunlight This Home Is A Must See
Extras
Washer/Dryer (2017) S/S Appliances, Ac, Furnace, Seller Has Cabinets For Basement Kitchen, 2 Fridges, 2 Stoves, Shed
Property Details
Facts for 70 Fairglen Avenue, Brampton
Status
Days on Market: 4
Last Status: Sold
Sold Date: Sep 25, 2018
Closed Date: Dec 17, 2018
Expiry Date: Dec 31, 2018
Sold Price: $582,000
Unavailable Date: Sep 25, 2018
Input Date: Sep 21, 2018
Prior LSC: Listing with no contract changes
Property
Status: Sale
Property Type: Semi-Detached
Style: Bungalow-Raised
Area: Brampton
Community: Brampton West
Availability Date: 90
Inside
Bedrooms: 3
Bedrooms Plus: 2
Bathrooms: 2
Kitchens: 1
Kitchens Plus: 1
Rooms: 6
Den/Family Room: No
Air Conditioning: Central Air
Fireplace: No
Washrooms: 2
Building
Basement: Sep Entrance
Heat Type: Forced Air
Heat Source: Gas
Exterior: Brick
UFFI: No
Water Supply: Municipal
Special Designation: Unknown
Other Structures: Garden Shed
Parking
Driveway: Private
Garage Type: None
Covered Parking Spaces: 5
Total Parking Spaces: 5
Fees
Tax Year: 2018
Tax Legal Description: Pt Lt 11, Pl 605, As In 228079Vs
Taxes: $3,746
Land
Cross Street: Mclaughlin/ Williams
Municipality District: Brampton
Fronting On: East
Pool: None
Sewer: Sewers
Lot Depth: 120 Feet
Lot Frontage: 32 Feet
Zoning: Residential
Additional Media
- Virtual Tour: http://just4agent.com/vtour/70-fairglen-ave/
Rooms
Room details for 70 Fairglen Avenue, Brampton
| Type | Dimensions | Description |
|---|---|---|
| Living Ground | 3.83 x 6.31 | Hardwood Floor, Picture Window |
| Dining Ground | - | Hardwood Floor, Combined W/Living |
| Kitchen Ground | 2.68 x 3.93 | Eat-In Kitchen, Breakfast Area |
| Master Ground | 2.75 x 3.85 | Hardwood Floor, B/I Closet |
| 2nd Br Ground | 2.72 x 3.79 | Hardwood Floor, B/I Closet |
| 3rd Br Ground | 2.63 x 2.72 | Hardwood Floor, B/I Closet |
| 4th Br Bsmt | 3.01 x 3.06 | Laminate, Above Grade Window, B/I Closet |
| 5th Br Bsmt | 2.17 x 2.21 | Laminate |
| Living Bsmt | 3.60 x 6.99 | Tile Floor, Combined W/Kitchen |
| XXXXXXXX | XXX XX, XXXX |
XXXX XXX XXXX |
$XXX,XXX |
| XXX XX, XXXX |
XXXXXX XXX XXXX |
$XXX,XXX | |
| XXXXXXXX | XXX XX, XXXX |
XXXX XXX XXXX |
$XXX,XXX |
| XXX XX, XXXX |
XXXXXX XXX XXXX |
$XXX,XXX | |
| XXXXXXXX | XXX XX, XXXX |
XXXX XXX XXXX |
$XXX,XXX |
| XXX XX, XXXX |
XXXXXX XXX XXXX |
$XXX,XXX | |
| XXXXXXXX | XXX XX, XXXX |
XXXXXXX XXX XXXX |
|
| XXX XX, XXXX |
XXXXXX XXX XXXX |
$XXX,XXX |
| XXXXXXXX XXXX | XXX XX, XXXX | $582,000 XXX XXXX |
| XXXXXXXX XXXXXX | XXX XX, XXXX | $594,900 XXX XXXX |
| XXXXXXXX XXXX | XXX XX, XXXX | $522,000 XXX XXXX |
| XXXXXXXX XXXXXX | XXX XX, XXXX | $479,900 XXX XXXX |
| XXXXXXXX XXXX | XXX XX, XXXX | $367,000 XXX XXXX |
| XXXXXXXX XXXXXX | XXX XX, XXXX | $379,900 XXX XXXX |
| XXXXXXXX XXXXXXX | XXX XX, XXXX | XXX XXXX |
| XXXXXXXX XXXXXX | XXX XX, XXXX | $399,000 XXX XXXX |

St Joseph School
Elementary: CatholicOur Lady of Fatima School
Elementary: CatholicGlendale Public School
Elementary: PublicBeatty-Fleming Sr Public School
Elementary: PublicNorthwood Public School
Elementary: PublicRoyal Orchard Middle School
Elementary: PublicArchbishop Romero Catholic Secondary School
Secondary: CatholicSt Augustine Secondary School
Secondary: CatholicCentral Peel Secondary School
Secondary: PublicCardinal Leger Secondary School
Secondary: CatholicHeart Lake Secondary School
Secondary: PublicDavid Suzuki Secondary School
Secondary: Public- 2 bath
- 3 bed
27 Eastern Avenue, Brampton, Ontario • L6W 1X5 • Queen Street Corridor



