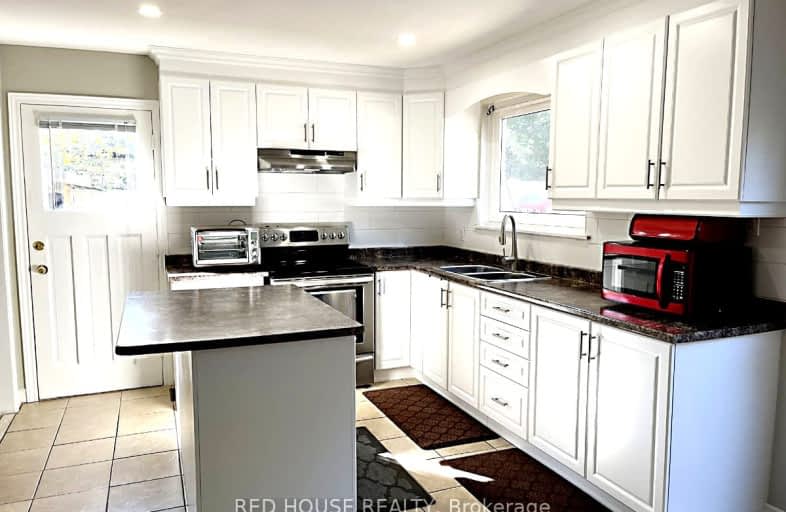Very Walkable
- Most errands can be accomplished on foot.
71
/100
Good Transit
- Some errands can be accomplished by public transportation.
60
/100
Somewhat Bikeable
- Most errands require a car.
48
/100

Fallingdale Public School
Elementary: Public
0.68 km
Georges Vanier Catholic School
Elementary: Catholic
0.18 km
Goldcrest Public School
Elementary: Public
0.78 km
Folkstone Public School
Elementary: Public
0.40 km
Greenbriar Senior Public School
Elementary: Public
0.88 km
Earnscliffe Senior Public School
Elementary: Public
0.84 km
Judith Nyman Secondary School
Secondary: Public
1.62 km
Holy Name of Mary Secondary School
Secondary: Catholic
0.70 km
Chinguacousy Secondary School
Secondary: Public
1.66 km
Bramalea Secondary School
Secondary: Public
1.52 km
North Park Secondary School
Secondary: Public
3.13 km
St Thomas Aquinas Secondary School
Secondary: Catholic
1.09 km
-
Chinguacousy Park
Central Park Dr (at Queen St. E), Brampton ON L6S 6G7 1.09km -
Dunblaine Park
Brampton ON L6T 3H2 1.32km -
Kaneff Park
Pagebrook Crt, Brampton ON L6Y 2N4 7.69km
-
Scotiabank
284 Queen St E (at Hansen Rd.), Brampton ON L6V 1C2 4.3km -
CIBC
380 Bovaird Dr E, Brampton ON L6Z 2S6 5.71km -
Scotiabank
66 Quarry Edge Dr (at Bovaird Dr.), Brampton ON L6V 4K2 6.24km














