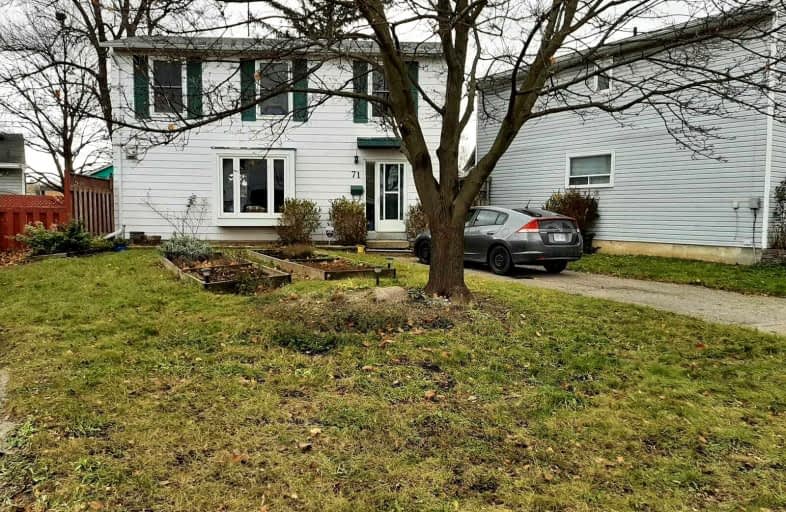
Hilldale Public School
Elementary: Public
1.02 km
Hanover Public School
Elementary: Public
0.20 km
Goldcrest Public School
Elementary: Public
1.21 km
Lester B Pearson Catholic School
Elementary: Catholic
0.38 km
Clark Boulevard Public School
Elementary: Public
0.91 km
Williams Parkway Senior Public School
Elementary: Public
1.29 km
Judith Nyman Secondary School
Secondary: Public
1.42 km
Holy Name of Mary Secondary School
Secondary: Catholic
1.74 km
Chinguacousy Secondary School
Secondary: Public
1.94 km
Bramalea Secondary School
Secondary: Public
1.64 km
North Park Secondary School
Secondary: Public
1.72 km
St Thomas Aquinas Secondary School
Secondary: Catholic
2.47 km














