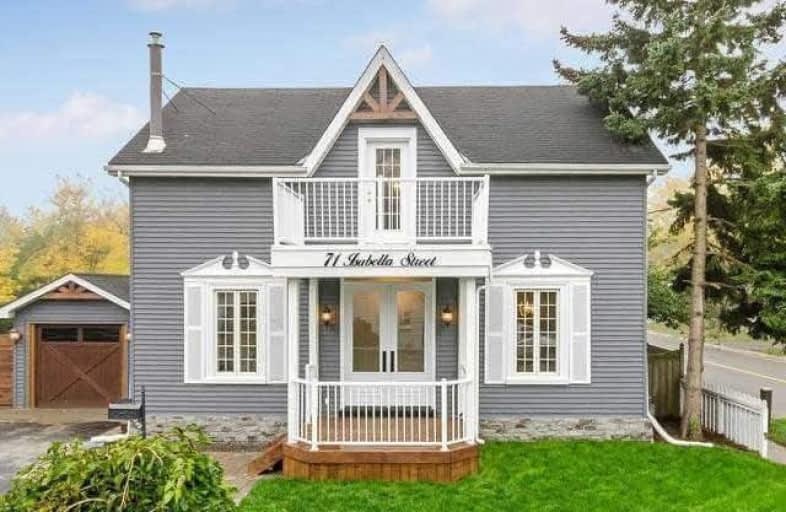Sold on Jun 16, 2021
Note: Property is not currently for sale or for rent.

-
Type: Detached
-
Style: 2-Storey
-
Lot Size: 57 x 85 Feet
-
Age: No Data
-
Taxes: $4,023 per year
-
Days on Site: 15 Days
-
Added: Jun 01, 2021 (2 weeks on market)
-
Updated:
-
Last Checked: 4 hours ago
-
MLS®#: W5257137
-
Listed By: Royal dynasty real estate ltd., brokerage
This Is A Masterful Transformation Of Vintage Victorian Old Home Into Refined Modern Gem With High Ceilings. Rare 5 Bedrooms With Master Bedroom Tacked Away On Main Level. Non-Retrofit Apartment Unit With Separate Entrance For Extended Family. Built In Desk In Office, 2 Gas Fireplaces, New Roof (2020), New Furnace (2018). Bedroom Furniture On 2nd Floor Included In Price (If Buyer Interested). Downtown Location, Steps To Go Station, Transit, Parks And Other.
Extras
Washer, Dryer, Dishwasher, 2 Fridges (Kitchen & Basement), Oven, All Window Coverings, Light Fixtures, R/I For Hot Tub On Backyard, Above Ground Pond As Is Condition.
Property Details
Facts for 71 Isabella Street, Brampton
Status
Days on Market: 15
Last Status: Sold
Sold Date: Jun 16, 2021
Closed Date: Jul 30, 2021
Expiry Date: Aug 31, 2021
Sold Price: $860,000
Unavailable Date: Jun 16, 2021
Input Date: Jun 01, 2021
Property
Status: Sale
Property Type: Detached
Style: 2-Storey
Area: Brampton
Community: Downtown Brampton
Availability Date: Tba
Inside
Bedrooms: 5
Bathrooms: 3
Kitchens: 1
Kitchens Plus: 1
Rooms: 8
Den/Family Room: Yes
Air Conditioning: Central Air
Fireplace: Yes
Washrooms: 3
Building
Basement: Finished
Basement 2: Sep Entrance
Heat Type: Forced Air
Heat Source: Gas
Exterior: Stone
Exterior: Vinyl Siding
Water Supply: Municipal
Special Designation: Unknown
Parking
Driveway: Private
Garage Spaces: 1
Garage Type: Detached
Covered Parking Spaces: 3
Total Parking Spaces: 4
Fees
Tax Year: 2021
Tax Legal Description: Plan Br9 Pt Lt 56 Planbr25 Pt Lot2
Taxes: $4,023
Highlights
Feature: Park
Feature: Public Transit
Feature: School
Land
Cross Street: Main/Vodden
Municipality District: Brampton
Fronting On: West
Pool: None
Sewer: Sewers
Lot Depth: 85 Feet
Lot Frontage: 57 Feet
Acres: < .50
Rooms
Room details for 71 Isabella Street, Brampton
| Type | Dimensions | Description |
|---|---|---|
| Kitchen Main | 3.80 x 4.10 | B/I Appliances, Crown Moulding, Granite Counter |
| Dining Main | 3.66 x 2.75 | Hardwood Floor, Formal Rm |
| Living Main | 5.40 x 3.65 | Hardwood Floor, Fireplace, Crown Moulding |
| Master Main | 4.30 x 4.55 | Hardwood Floor, 3 Pc Bath |
| 2nd Br 2nd | 3.90 x 4.90 | Hardwood Floor, 4 Pc Bath |
| 3rd Br 2nd | 3.45 x 3.65 | Hardwood Floor, Closet |
| 4th Br In Betwn | - | Hardwood Floor, B/I Desk |
| 5th Br 2nd | 2.55 x 3.55 | Hardwood Floor |
| Loft 2nd | - | Hardwood Floor, Large Window |
| Family Bsmt | 4.40 x 4.20 | Laminate, Fireplace, Walk-Out |
| XXXXXXXX | XXX XX, XXXX |
XXXX XXX XXXX |
$XXX,XXX |
| XXX XX, XXXX |
XXXXXX XXX XXXX |
$XXX,XXX | |
| XXXXXXXX | XXX XX, XXXX |
XXXX XXX XXXX |
$XXX,XXX |
| XXX XX, XXXX |
XXXXXX XXX XXXX |
$XXX,XXX | |
| XXXXXXXX | XXX XX, XXXX |
XXXX XXX XXXX |
$XXX,XXX |
| XXX XX, XXXX |
XXXXXX XXX XXXX |
$XXX,XXX |
| XXXXXXXX XXXX | XXX XX, XXXX | $860,000 XXX XXXX |
| XXXXXXXX XXXXXX | XXX XX, XXXX | $860,000 XXX XXXX |
| XXXXXXXX XXXX | XXX XX, XXXX | $623,000 XXX XXXX |
| XXXXXXXX XXXXXX | XXX XX, XXXX | $649,990 XXX XXXX |
| XXXXXXXX XXXX | XXX XX, XXXX | $443,000 XXX XXXX |
| XXXXXXXX XXXXXX | XXX XX, XXXX | $454,900 XXX XXXX |

St Cecilia Elementary School
Elementary: CatholicOur Lady of Fatima School
Elementary: CatholicGlendale Public School
Elementary: PublicSt Anne Separate School
Elementary: CatholicSir John A. Macdonald Senior Public School
Elementary: PublicKingswood Drive Public School
Elementary: PublicArchbishop Romero Catholic Secondary School
Secondary: CatholicCentral Peel Secondary School
Secondary: PublicCardinal Leger Secondary School
Secondary: CatholicHeart Lake Secondary School
Secondary: PublicNotre Dame Catholic Secondary School
Secondary: CatholicDavid Suzuki Secondary School
Secondary: Public


