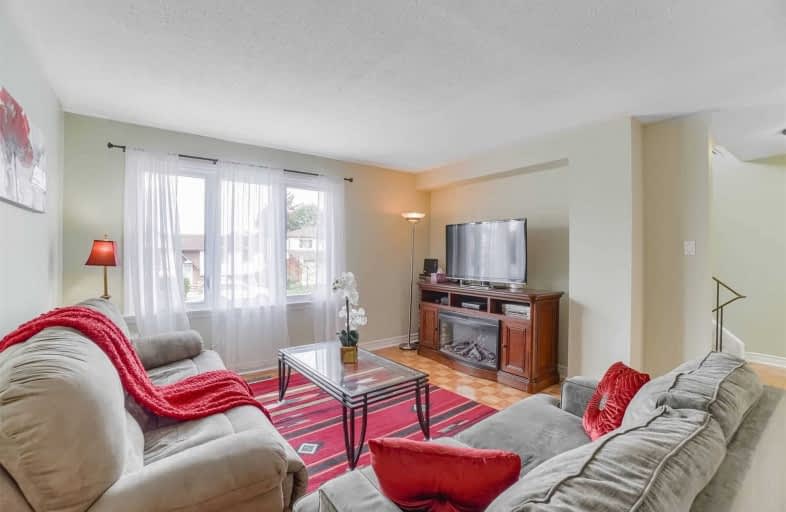
Gordon Graydon Senior Public School
Elementary: Public
0.52 km
St Anne Separate School
Elementary: Catholic
1.17 km
Arnott Charlton Public School
Elementary: Public
0.80 km
Sir John A. Macdonald Senior Public School
Elementary: Public
1.20 km
St Joachim Separate School
Elementary: Catholic
0.61 km
Kingswood Drive Public School
Elementary: Public
0.91 km
Archbishop Romero Catholic Secondary School
Secondary: Catholic
2.55 km
Central Peel Secondary School
Secondary: Public
1.44 km
Cardinal Leger Secondary School
Secondary: Catholic
2.96 km
Heart Lake Secondary School
Secondary: Public
2.39 km
North Park Secondary School
Secondary: Public
1.54 km
Notre Dame Catholic Secondary School
Secondary: Catholic
1.85 km














