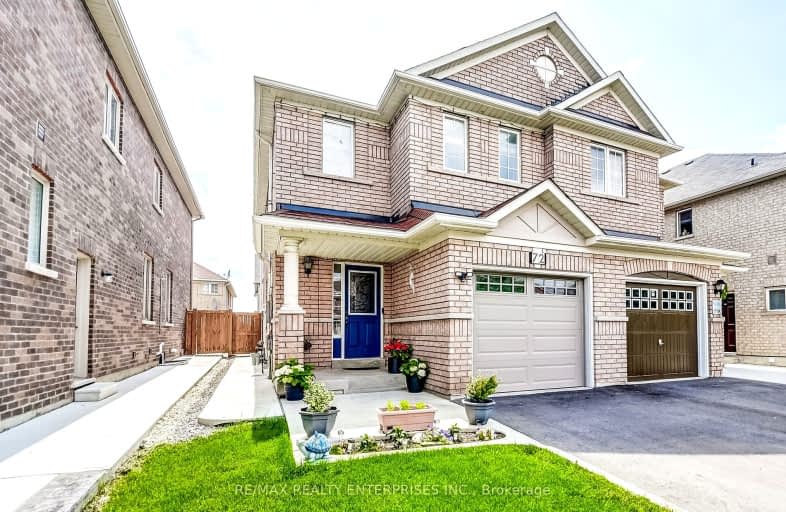Car-Dependent
- Almost all errands require a car.
3
/100
Good Transit
- Some errands can be accomplished by public transportation.
57
/100
Bikeable
- Some errands can be accomplished on bike.
62
/100

Castle Oaks P.S. Elementary School
Elementary: Public
3.01 km
Thorndale Public School
Elementary: Public
1.58 km
St. André Bessette Catholic Elementary School
Elementary: Catholic
0.98 km
Calderstone Middle Middle School
Elementary: Public
2.42 km
Claireville Public School
Elementary: Public
0.69 km
Beryl Ford
Elementary: Public
2.59 km
Ascension of Our Lord Secondary School
Secondary: Catholic
5.04 km
Holy Cross Catholic Academy High School
Secondary: Catholic
4.45 km
Lincoln M. Alexander Secondary School
Secondary: Public
5.18 km
Cardinal Ambrozic Catholic Secondary School
Secondary: Catholic
2.70 km
Castlebrooke SS Secondary School
Secondary: Public
2.12 km
St Thomas Aquinas Secondary School
Secondary: Catholic
5.03 km














