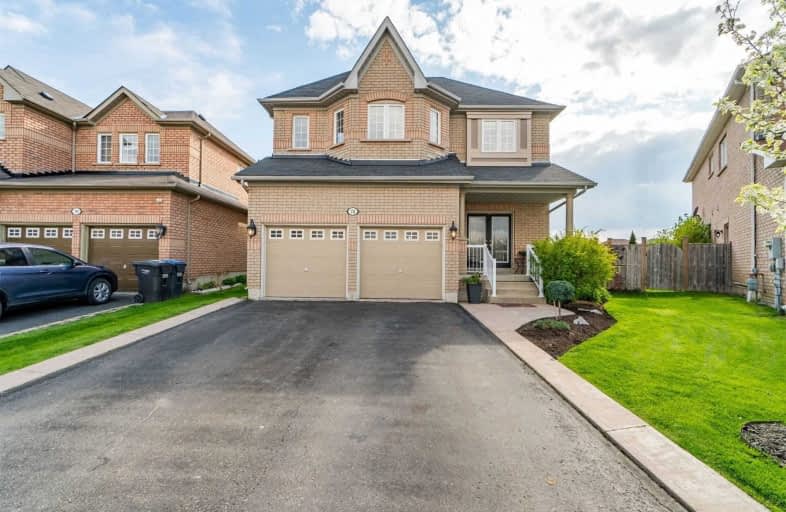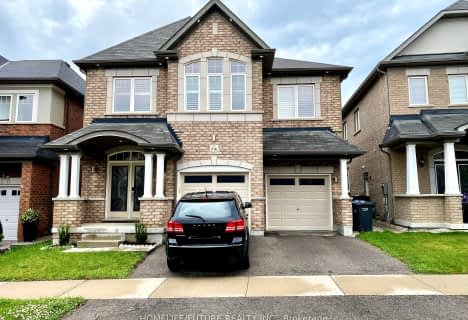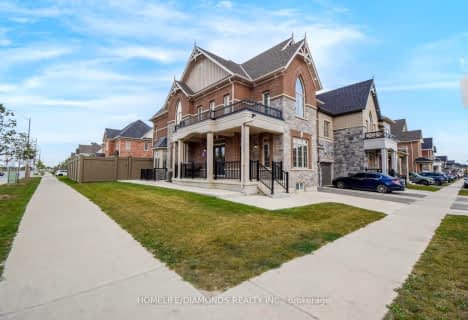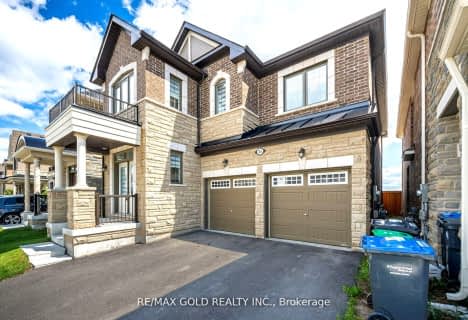
St Stephen Separate School
Elementary: CatholicSt. Lucy Catholic Elementary School
Elementary: CatholicSt. Josephine Bakhita Catholic Elementary School
Elementary: CatholicBurnt Elm Public School
Elementary: PublicSt Rita Elementary School
Elementary: CatholicRowntree Public School
Elementary: PublicParkholme School
Secondary: PublicHeart Lake Secondary School
Secondary: PublicSt. Roch Catholic Secondary School
Secondary: CatholicNotre Dame Catholic Secondary School
Secondary: CatholicFletcher's Meadow Secondary School
Secondary: PublicSt Edmund Campion Secondary School
Secondary: Catholic- 3 bath
- 4 bed
- 2000 sqft
14 Milkweed Crescent South, Brampton, Ontario • L7A 1T8 • Northwest Sandalwood Parkway
- 4 bath
- 4 bed
- 1500 sqft
33 Feeder Street, Brampton, Ontario • L7A 4T9 • Northwest Brampton
- 4 bath
- 4 bed
- 2500 sqft
74 Thornbush Boulevard, Brampton, Ontario • L7A 4K1 • Northwest Brampton
- 4 bath
- 4 bed
- 2000 sqft
49 Thornvalley Terrace, Caledon, Ontario • L7C 4H9 • Rural Caledon
- 4 bath
- 4 bed
- 2500 sqft
35 Eberly Woods Drive, Caledon, Ontario • L7C 4J2 • Rural Caledon














