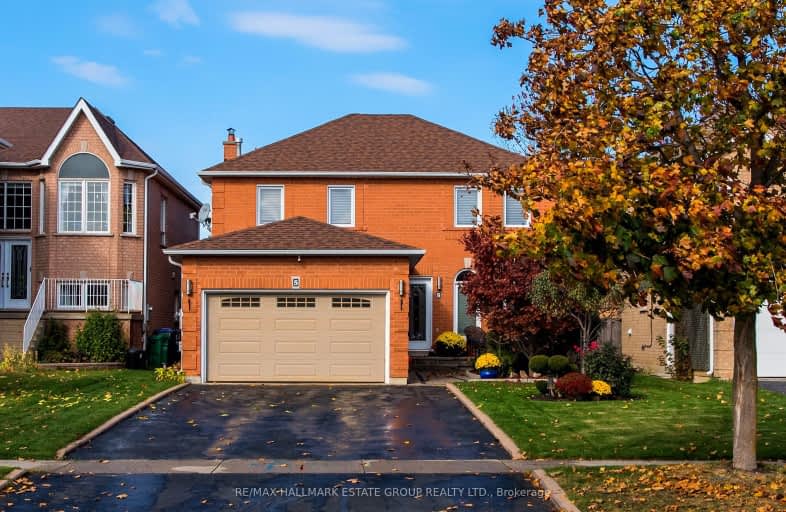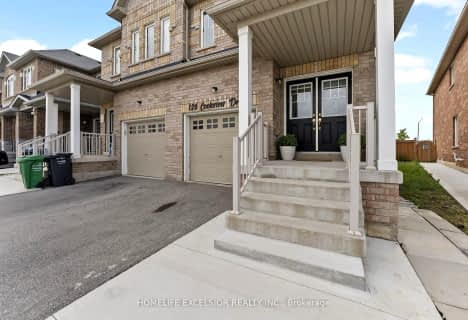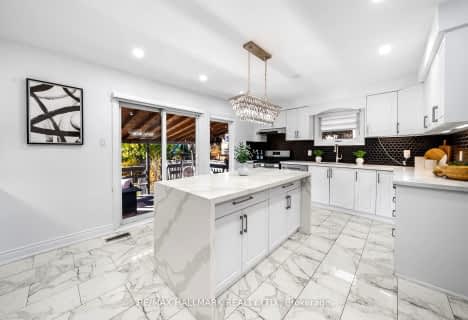Very Walkable
- Most errands can be accomplished on foot.
Good Transit
- Some errands can be accomplished by public transportation.
Bikeable
- Some errands can be accomplished on bike.

St Agnes Separate School
Elementary: CatholicEsker Lake Public School
Elementary: PublicSt Leonard School
Elementary: CatholicConestoga Public School
Elementary: PublicRobert H Lagerquist Senior Public School
Elementary: PublicTerry Fox Public School
Elementary: PublicHarold M. Brathwaite Secondary School
Secondary: PublicHeart Lake Secondary School
Secondary: PublicNorth Park Secondary School
Secondary: PublicNotre Dame Catholic Secondary School
Secondary: CatholicLouise Arbour Secondary School
Secondary: PublicSt Marguerite d'Youville Secondary School
Secondary: Catholic-
Chinguacousy Park
Central Park Dr (at Queen St. E), Brampton ON L6S 6G7 5.01km -
Meadowvale Conservation Area
1081 Old Derry Rd W (2nd Line), Mississauga ON L5B 3Y3 11.51km -
Fairwind Park
181 Eglinton Ave W, Mississauga ON L5R 0E9 16.76km
-
CIBC
380 Bovaird Dr E, Brampton ON L6Z 2S6 1.12km -
TD Bank Financial Group
10908 Hurontario St, Brampton ON L7A 3R9 2.25km -
Scotiabank
284 Queen St E (at Hansen Rd.), Brampton ON L6V 1C2 4.17km
- 3 bath
- 3 bed
- 1500 sqft
37 Loon Call Crescent East, Brampton, Ontario • L6R 2G5 • Heart Lake East
- 4 bath
- 3 bed
36 Pacific Wind Crescent, Brampton, Ontario • L6R 2B1 • Sandringham-Wellington
- 5 bath
- 4 bed
- 2500 sqft
22 Vontress Street, Brampton, Ontario • L6R 3S4 • Sandringham-Wellington
- 3 bath
- 3 bed
- 1500 sqft
82 Dolphin Song Crescent, Brampton, Ontario • L6R 1Z9 • Sandringham-Wellington
- 4 bath
- 4 bed
- 2500 sqft
36 Dunvegan Crescent, Brampton, Ontario • L7A 2Y2 • Fletcher's Meadow
- 4 bath
- 4 bed
- 2000 sqft
18 Thimbleberry Street, Brampton, Ontario • L7A 3L3 • Fletcher's Meadow





















