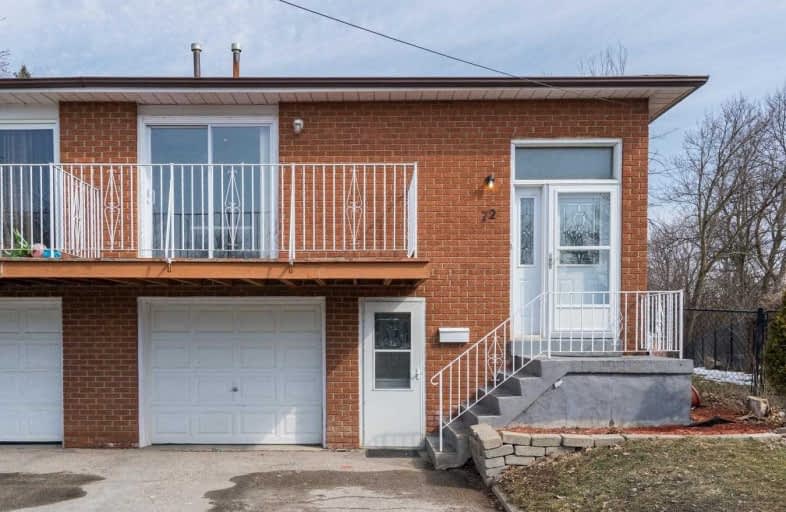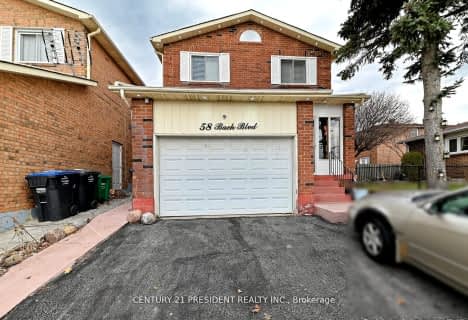
St Brigid School
Elementary: Catholic
1.43 km
McHugh Public School
Elementary: Public
0.98 km
St Monica Elementary School
Elementary: Catholic
1.12 km
Centennial Senior Public School
Elementary: Public
0.97 km
Ridgeview Public School
Elementary: Public
0.41 km
Sir William Gage Middle School
Elementary: Public
1.09 km
Archbishop Romero Catholic Secondary School
Secondary: Catholic
1.75 km
St Augustine Secondary School
Secondary: Catholic
1.46 km
Central Peel Secondary School
Secondary: Public
3.16 km
Cardinal Leger Secondary School
Secondary: Catholic
1.68 km
Brampton Centennial Secondary School
Secondary: Public
1.11 km
David Suzuki Secondary School
Secondary: Public
2.08 km
$XXX,XXX
- — bath
- — bed
- — sqft
42 Centre Street North, Brampton, Ontario • L6V 1S8 • Downtown Brampton














