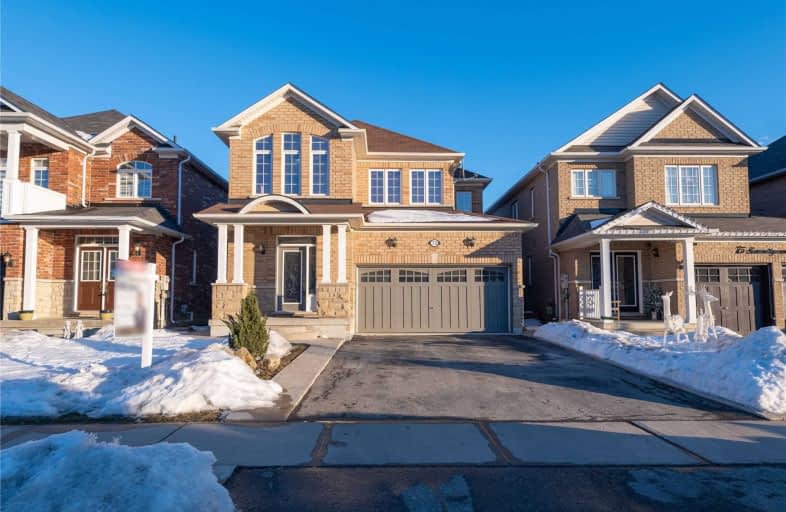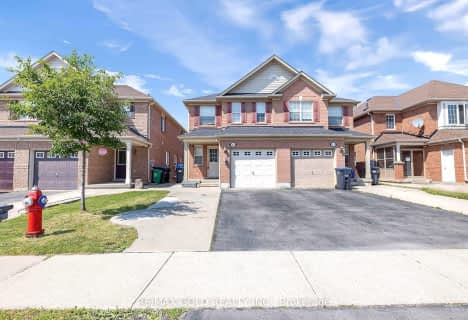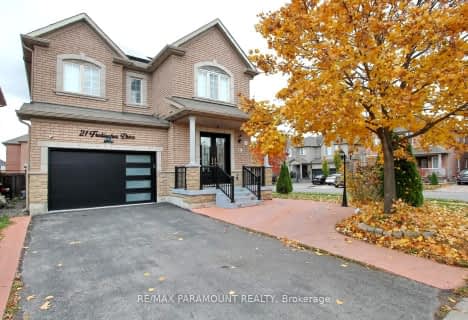
Our Lady of Lourdes Catholic Elementary School
Elementary: CatholicMountain Ash (Elementary)
Elementary: PublicShaw Public School
Elementary: PublicEagle Plains Public School
Elementary: PublicTreeline Public School
Elementary: PublicMount Royal Public School
Elementary: PublicChinguacousy Secondary School
Secondary: PublicHarold M. Brathwaite Secondary School
Secondary: PublicSandalwood Heights Secondary School
Secondary: PublicLouise Arbour Secondary School
Secondary: PublicSt Marguerite d'Youville Secondary School
Secondary: CatholicMayfield Secondary School
Secondary: Public- 4 bath
- 3 bed
47 Alaskan Summit Court, Brampton, Ontario • L6R 1P1 • Sandringham-Wellington
- 4 bath
- 4 bed
9 Silvershadow Terrace, Brampton, Ontario • L6R 0E5 • Sandringham-Wellington
- 4 bath
- 3 bed
- 1500 sqft
23 Hot Spring Road, Brampton, Ontario • L6R 3H9 • Sandringham-Wellington North
- 3 bath
- 3 bed
156 Barleyfield Road, Brampton, Ontario • L6R 2K3 • Sandringham-Wellington
- 4 bath
- 4 bed
23 Fringetree Road, Brampton, Ontario • L6R 3W7 • Sandringham-Wellington North
- 4 bath
- 3 bed
88 Hollowgrove Boulevard, Brampton, Ontario • L6P 4L6 • Vales of Castlemore
- 4 bath
- 3 bed
- 1500 sqft
9 Villadowns Trail, Brampton, Ontario • L6R 3V6 • Sandringham-Wellington North
- 5 bath
- 4 bed
- 2500 sqft
5 Haviland Circle, Brampton, Ontario • L6R 0Z1 • Sandringham-Wellington














