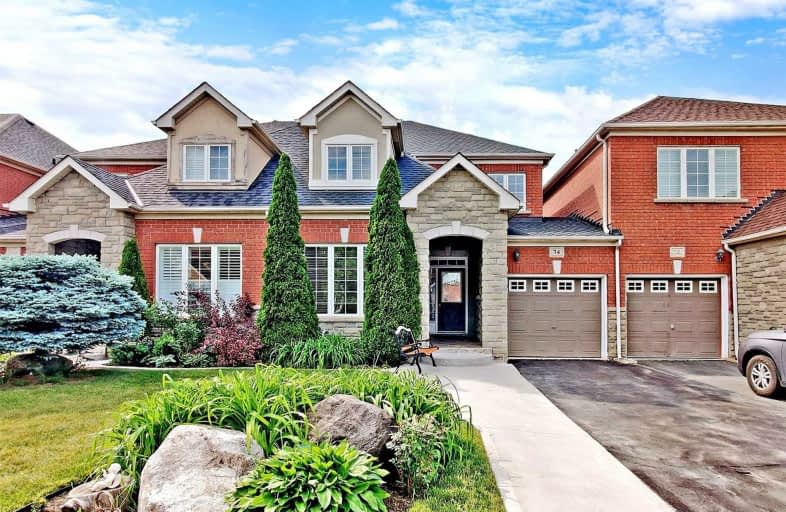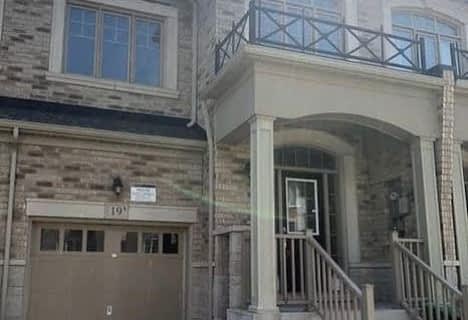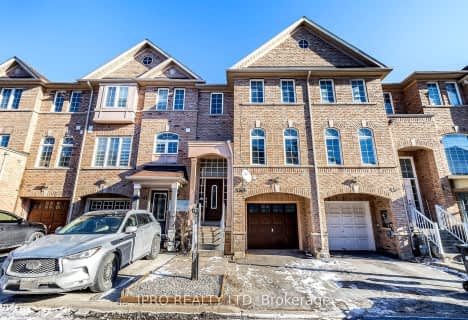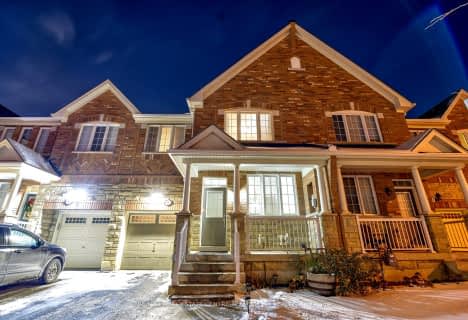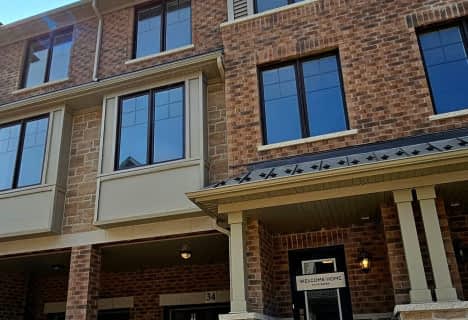
St. Alphonsa Catholic Elementary School
Elementary: CatholicWhaley's Corners Public School
Elementary: PublicÉcole élémentaire Jeunes sans frontières
Elementary: PublicCopeland Public School
Elementary: PublicEldorado P.S. (Elementary)
Elementary: PublicRoberta Bondar Public School
Elementary: PublicPeel Alternative West
Secondary: PublicÉcole secondaire Jeunes sans frontières
Secondary: PublicÉSC Sainte-Famille
Secondary: CatholicSt Augustine Secondary School
Secondary: CatholicBrampton Centennial Secondary School
Secondary: PublicDavid Suzuki Secondary School
Secondary: Public- 3 bath
- 3 bed
- 1500 sqft
43 Axelrod Avenue, Brampton, Ontario • L6Y 5S9 • Fletcher's Creek South
- 4 bath
- 3 bed
- 1500 sqft
73 Bernard Avenue, Brampton, Ontario • L6Y 5S4 • Fletcher's Creek South
