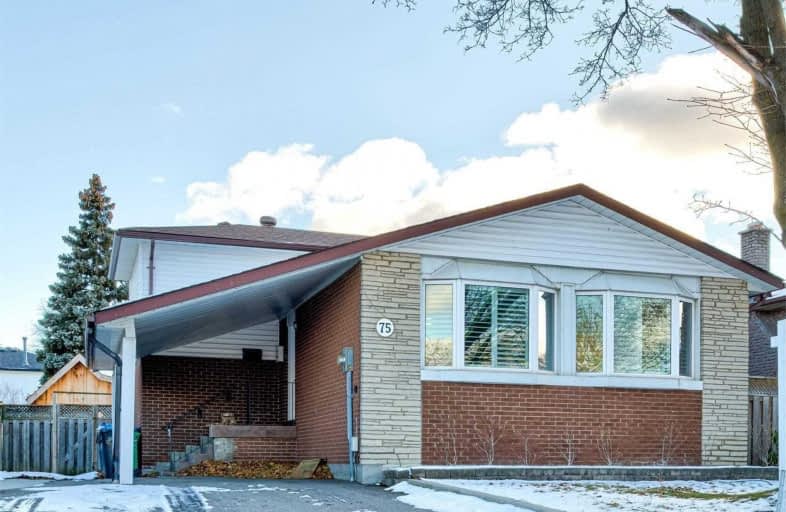
Helen Wilson Public School
Elementary: Public
1.42 km
Bishop Francis Allen Catholic School
Elementary: Catholic
0.41 km
Parkway Public School
Elementary: Public
1.06 km
St Francis Xavier Elementary School
Elementary: Catholic
0.93 km
Centennial Senior Public School
Elementary: Public
0.34 km
Ridgeview Public School
Elementary: Public
0.75 km
Peel Alternative North
Secondary: Public
1.63 km
Archbishop Romero Catholic Secondary School
Secondary: Catholic
2.15 km
Peel Alternative North ISR
Secondary: Public
1.68 km
St Augustine Secondary School
Secondary: Catholic
1.88 km
Cardinal Leger Secondary School
Secondary: Catholic
1.62 km
Brampton Centennial Secondary School
Secondary: Public
0.32 km
$
$3,000
- 1 bath
- 4 bed
- 1100 sqft
Main-90 Kingsmere Crescent South, Brampton, Ontario • L6X 1Z4 • Northwood Park
$
$2,995
- 2 bath
- 5 bed
- 1500 sqft
28 Ladore Drive (Bsmt), Brampton, Ontario • L6Y 1V5 • Brampton South






